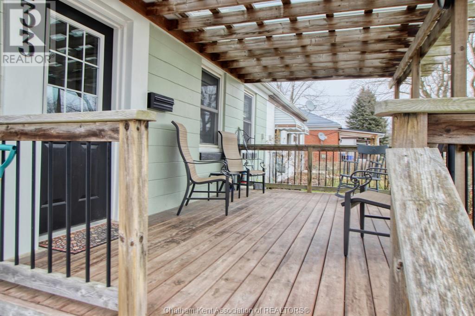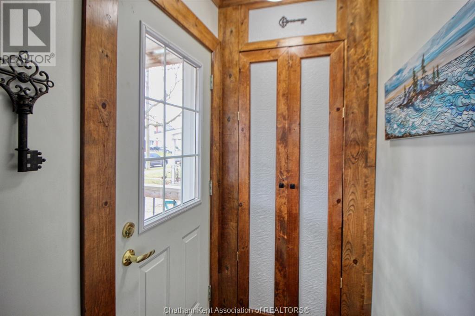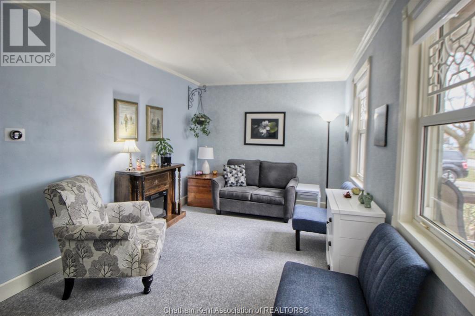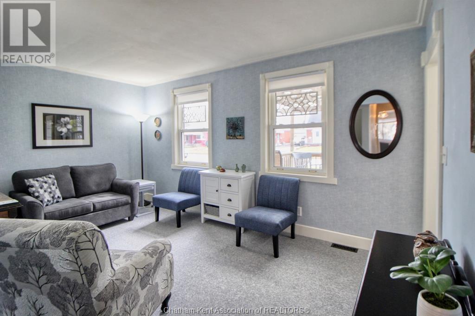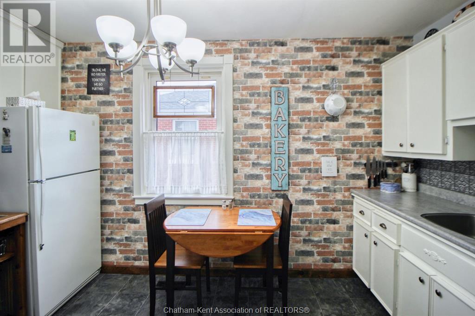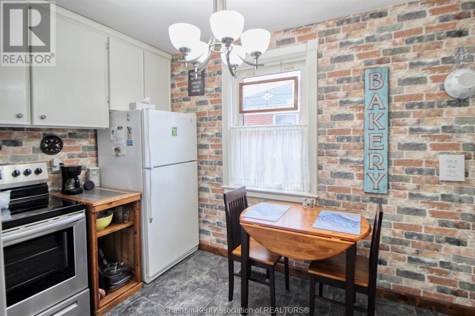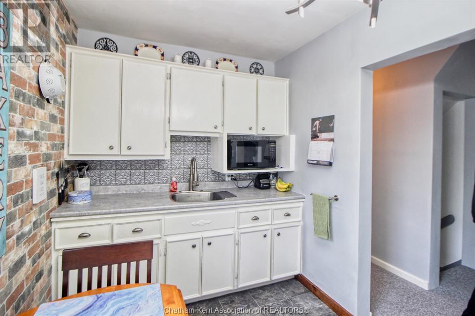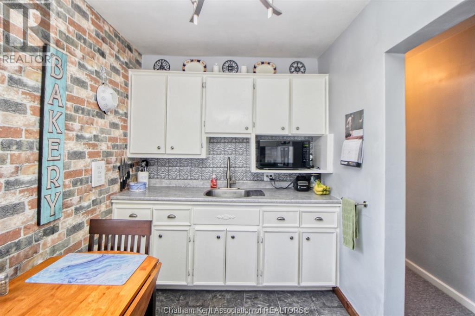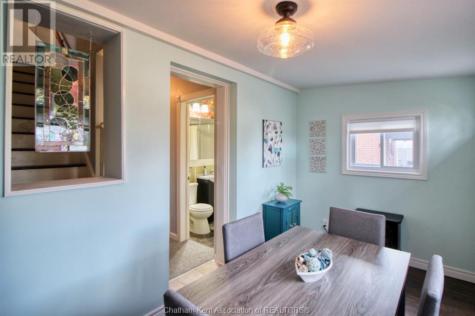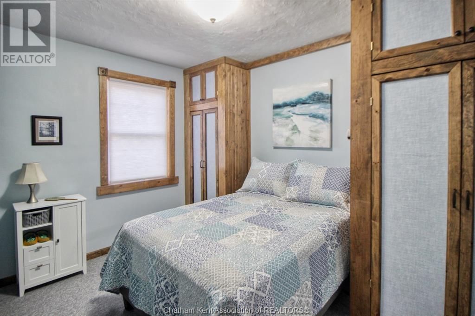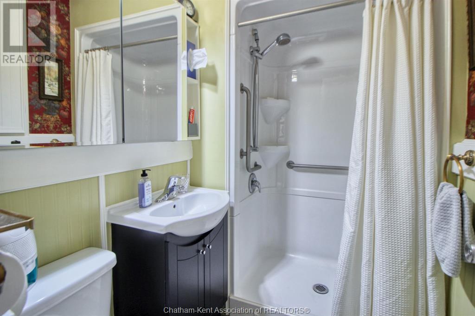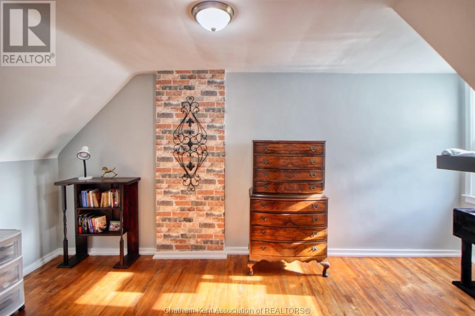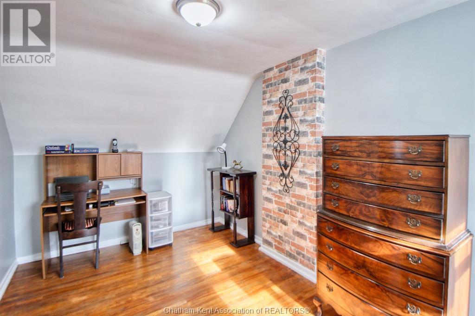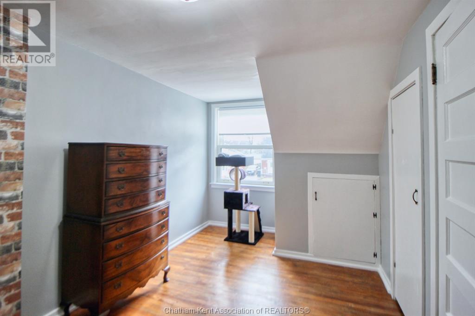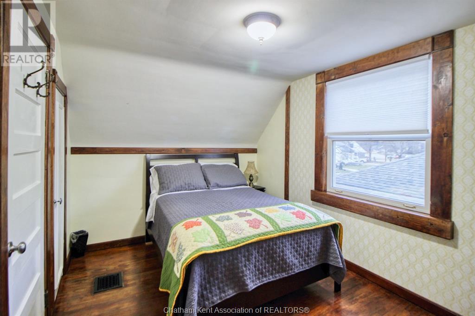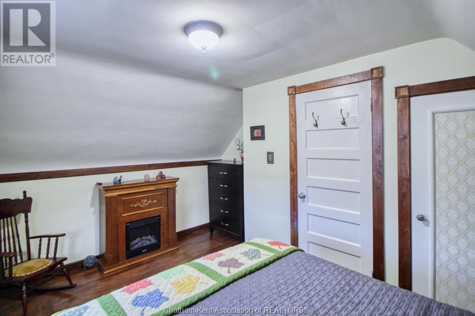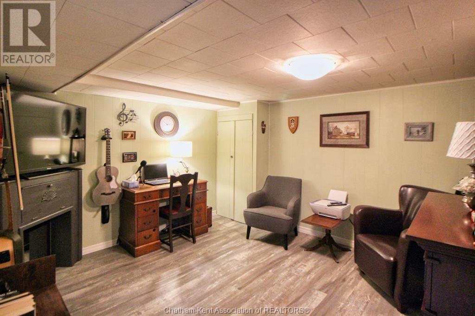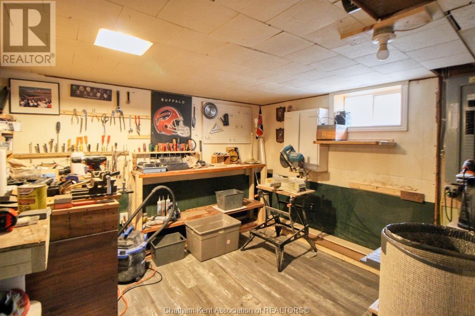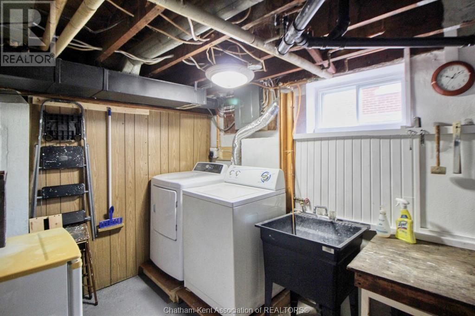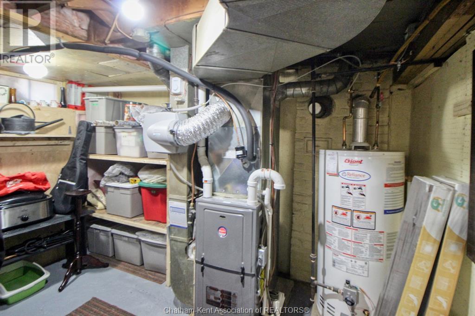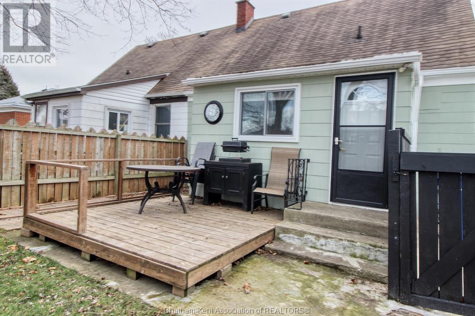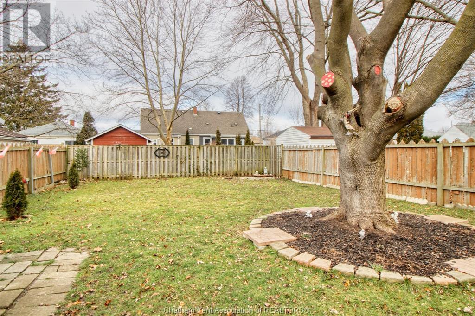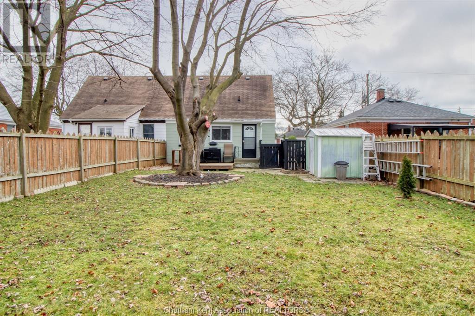133 Sunnyside Avenue Chatham, Ontario N7M 1Z9
$309,900
Move in ready semi on the south side of Chatham. From the moment you enter the front foyer from the large covered front deck this home radiates pride of ownership. A bright and airy living room welcomes you in and leads to the remastered kitchen. The main floor also includes your primary bedroom with custom built wardrobes, a 3pc bath and a dining room at the back of the home overlooking the fenced backyard. Make your way up the gorgeous refinished wood stairs to the 2nd level bedrooms with original hardwood that has been brought back to life. With a full basement housing a laundry room, utility room, work room and rec room this home offers plenty of living space throughout. Recent updates include Furnace/AC (2021),200A panel upgrade (2023), flooring, exterior paint, interior paint and wallpaper, kitchen countertops and all window coverings. Come have a look at this tastefully done home that is sure to impress! (id:39367)
Property Details
| MLS® Number | 24001698 |
| Property Type | Single Family |
| Features | Concrete Driveway, Single Driveway |
Building
| Bathroom Total | 1 |
| Bedrooms Above Ground | 3 |
| Bedrooms Total | 3 |
| Constructed Date | 1946 |
| Construction Style Attachment | Semi-detached |
| Cooling Type | Central Air Conditioning |
| Exterior Finish | Aluminum/vinyl, Concrete/stucco |
| Flooring Type | Carpeted, Ceramic/porcelain, Hardwood, Cushion/lino/vinyl |
| Foundation Type | Block |
| Heating Fuel | Natural Gas |
| Heating Type | Forced Air, Furnace |
| Stories Total | 2 |
| Type | House |
Land
| Acreage | No |
| Size Irregular | 34.94x120.00 |
| Size Total Text | 34.94x120.00 |
| Zoning Description | Res |
Rooms
| Level | Type | Length | Width | Dimensions |
|---|---|---|---|---|
| Second Level | Bedroom | 13 ft ,9 in | 8 ft ,9 in | 13 ft ,9 in x 8 ft ,9 in |
| Second Level | Bedroom | 13 ft ,9 in | 8 ft ,3 in | 13 ft ,9 in x 8 ft ,3 in |
| Lower Level | Workshop | 10 ft ,9 in | 10 ft ,7 in | 10 ft ,9 in x 10 ft ,7 in |
| Lower Level | Recreation Room | 11 ft ,4 in | 10 ft ,7 in | 11 ft ,4 in x 10 ft ,7 in |
| Lower Level | Utility Room | 11 ft ,2 in | 8 ft ,7 in | 11 ft ,2 in x 8 ft ,7 in |
| Lower Level | Laundry Room | 11 ft ,7 in | 7 ft ,3 in | 11 ft ,7 in x 7 ft ,3 in |
| Main Level | 3pc Bathroom | 6 ft ,10 in | 4 ft ,11 in | 6 ft ,10 in x 4 ft ,11 in |
| Main Level | Primary Bedroom | 12 ft ,6 in | 8 ft ,8 in | 12 ft ,6 in x 8 ft ,8 in |
| Main Level | Dining Room | 12 ft ,10 in | 6 ft ,11 in | 12 ft ,10 in x 6 ft ,11 in |
| Main Level | Kitchen | 13 ft ,3 in | 6 ft ,11 in | 13 ft ,3 in x 6 ft ,11 in |
| Main Level | Living Room | 15 ft ,7 in | 9 ft ,9 in | 15 ft ,7 in x 9 ft ,9 in |
| Main Level | Foyer | 4 ft ,10 in | 3 ft ,8 in | 4 ft ,10 in x 3 ft ,8 in |
https://www.realtor.ca/real-estate/26479443/133-sunnyside-avenue-chatham
Contact Us
Contact us for more information

Don Moyer
Sales Representative
www.sellwithmoyer.ca/
www.facebook.com/sellwithmoyer/
ca.linkedin.com/in/don-moyer-a8a1269b
www.instagram.com/sellwithmoyer/
220 Wellington St W
Chatham, Ontario N7M 1J6
(519) 354-3600
(519) 354-7944


