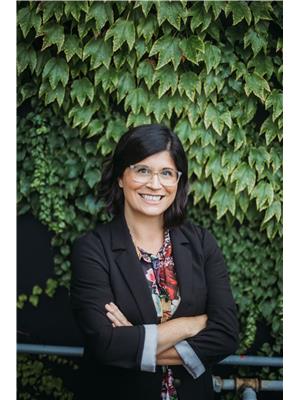1269 Errol Road East Sarnia, Ontario N7S 5E5
$674,900
Welcome home to 1269 Errol Road E.! This 3+1 bedroom, 3.5 bathroom bungalow is situated in the desirable north end of Sarnia & features many recent updates & an inground pool! Boasting ample amounts of living space on both the main & lower levels, this home is large enough for the growing family. The back yard is fully fenced including a Geo composite deck '11, & an in-ground pool. Beautifully landscaped including a convenient underground sprinkler system. Basement carpet & bathroom update '15, furnace 6 yrs, Samsung washer & dryer '18, central air '22, & rubber krete soft surfacing around pool deck July/23. Pride in ownership really shows! Hot water tank is a rental. (id:39367)
Open House
This property has open houses!
2:00 pm
Ends at:4:00 pm
Property Details
| MLS® Number | 24001762 |
| Property Type | Single Family |
| Features | Double Width Or More Driveway, Concrete Driveway |
| Pool Type | Inground Pool |
Building
| Bathroom Total | 4 |
| Bedrooms Above Ground | 3 |
| Bedrooms Below Ground | 1 |
| Bedrooms Total | 4 |
| Architectural Style | Bungalow |
| Constructed Date | 1981 |
| Construction Style Attachment | Detached |
| Cooling Type | Central Air Conditioning |
| Exterior Finish | Brick |
| Flooring Type | Carpeted, Ceramic/porcelain, Hardwood |
| Foundation Type | Concrete |
| Half Bath Total | 1 |
| Heating Fuel | Natural Gas |
| Heating Type | Forced Air, Furnace |
| Stories Total | 1 |
| Type | House |
Parking
| Attached Garage | |
| Garage |
Land
| Acreage | No |
| Fence Type | Fence |
| Size Irregular | 70x110.00 |
| Size Total Text | 70x110.00 |
| Zoning Description | R1 2 |
Rooms
| Level | Type | Length | Width | Dimensions |
|---|---|---|---|---|
| Basement | Storage | 13.02 x 9.06 | ||
| Basement | Bedroom | 10.07 x 14.00 | ||
| Basement | Other | 11.04 x 16.09 | ||
| Basement | 3pc Bathroom | Measurements not available | ||
| Basement | Recreation Room | 20.01 x 31.07 | ||
| Main Level | 2pc Bathroom | Measurements not available | ||
| Main Level | 4pc Bathroom | Measurements not available | ||
| Main Level | Bedroom | 9.09 x 11.00 | ||
| Main Level | Bedroom | 9.11 x 12.04 | ||
| Main Level | 3pc Ensuite Bath | Measurements not available | ||
| Main Level | Bedroom | 14.10 x 12.11 | ||
| Main Level | Living Room | 11.08 x 17.01 | ||
| Main Level | Family Room | 13.05 x 17.11 | ||
| Main Level | Dining Nook | 16.03 x 10.07 | ||
| Main Level | Dining Room | 12.00 x 11.03 | ||
| Main Level | Kitchen | 9.11 x 9.01 |
https://www.realtor.ca/real-estate/26479634/1269-errol-road-east-sarnia
Contact Us
Contact us for more information

Sean Ryan
Broker of Record
sarniaproperty.com/
www.facebook.com/SeanRyanSarnia/
linkedin.com/pub/sean-ryan/47/a70/41
twitter.com/sarniaproperty
www.instagram.com/bluecoastteam/
410 Front St. N
Sarnia, Ontario N7T 5S9
(226) 778-0747

Hilary Ryan
Broker
www.sarniaproperty.com/
www.facebook.com/BlueCoastTeam/
www.instagram.com/bluecoastteam/
410 Front St. N
Sarnia, Ontario N7T 5S9
(226) 778-0747




















































