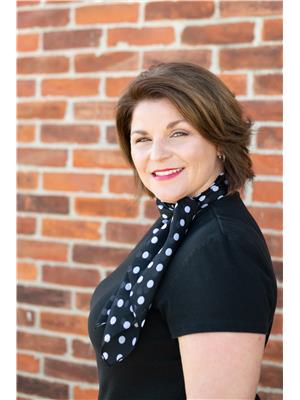59 Tweedsmuir Avenue West Chatham, Ontario N7L 2A7
$319,900
Attention first timers, retirees and investors! This fully renovated 2 bedroom, 1 bathroom bungalow has been lovingly updated. Located in a nice area with easy access to amenities, schools, and parks, this home offers a perfect combination of convenience and comfort. The interior features a fantastic newer kitchen (2019), newer bathroom (2018-2019), modern LVP flooring (2019), some newer windows and new furnace and air conditioning (2022), you’ll be sure to have piece of mind. The layout is modern with the dining room open to the kitchen. The enclosed sun porch offers a place to relax and unwind. If you need more living space, the basement offers so much potential. Outside, enjoy the convenience of a carport and the privacy of a partially fenced yard. This move-in-ready home boasts neutral tones and thoughtful decor ensuring you can easily make it your own. It's all done. All you have to do is move in. (id:39367)
Property Details
| MLS® Number | 24001596 |
| Property Type | Single Family |
| Features | Concrete Driveway, Side Driveway, Single Driveway |
Building
| Bathroom Total | 1 |
| Bedrooms Above Ground | 2 |
| Bedrooms Total | 2 |
| Appliances | Dishwasher, Refrigerator, Stove |
| Architectural Style | Bungalow |
| Constructed Date | 1947 |
| Construction Style Attachment | Detached |
| Cooling Type | Central Air Conditioning, Fully Air Conditioned |
| Exterior Finish | Aluminum/vinyl |
| Flooring Type | Laminate, Cushion/lino/vinyl |
| Foundation Type | Block |
| Heating Fuel | Natural Gas |
| Heating Type | Forced Air, Furnace |
| Stories Total | 1 |
| Type | House |
Parking
| Carport |
Land
| Acreage | No |
| Size Irregular | 52.33xirreg |
| Size Total Text | 52.33xirreg|under 1/4 Acre |
| Zoning Description | Res |
Rooms
| Level | Type | Length | Width | Dimensions |
|---|---|---|---|---|
| Basement | Other | 24 ft | 26 ft ,5 in | 24 ft x 26 ft ,5 in |
| Main Level | Foyer | 5 ft ,4 in | 10 ft | 5 ft ,4 in x 10 ft |
| Main Level | Sunroom | 15 ft ,6 in | 7 ft ,9 in | 15 ft ,6 in x 7 ft ,9 in |
| Main Level | 4pc Bathroom | Measurements not available | ||
| Main Level | Bedroom | 10 ft ,2 in | 11 ft ,3 in | 10 ft ,2 in x 11 ft ,3 in |
| Main Level | Primary Bedroom | 13 ft ,9 in | 11 ft ,2 in | 13 ft ,9 in x 11 ft ,2 in |
| Main Level | Dining Room | 13 ft ,2 in | 11 ft | 13 ft ,2 in x 11 ft |
| Main Level | Kitchen | 11 ft ,2 in | 11 ft ,7 in | 11 ft ,2 in x 11 ft ,7 in |
| Main Level | Living Room | 13 ft ,9 in | 11 ft ,2 in | 13 ft ,9 in x 11 ft ,2 in |
https://www.realtor.ca/real-estate/26473055/59-tweedsmuir-avenue-west-chatham
Contact Us
Contact us for more information

Lisa Everaert
Real Estate Agent
facebook.com/listitwithlisaLK
425 Mcnaughton Ave W.
Chatham, Ontario N7L 4K4
(519) 354-5470
www.royallepagechathamkent.com/































