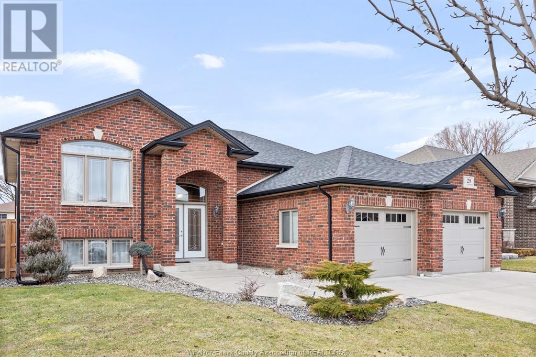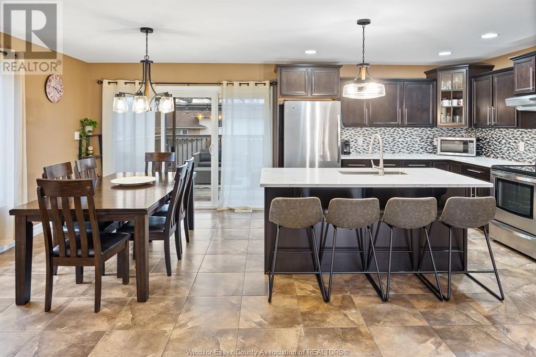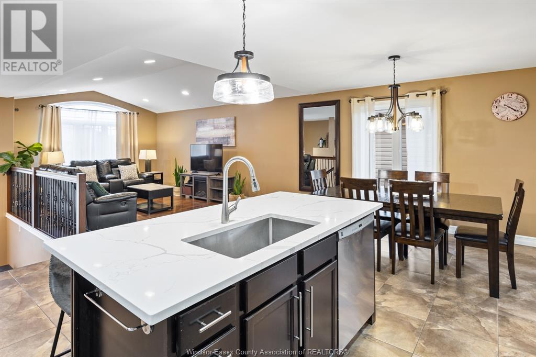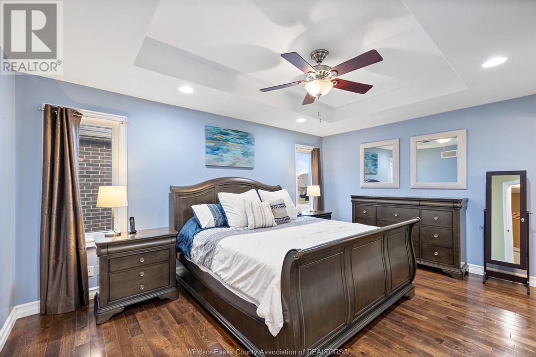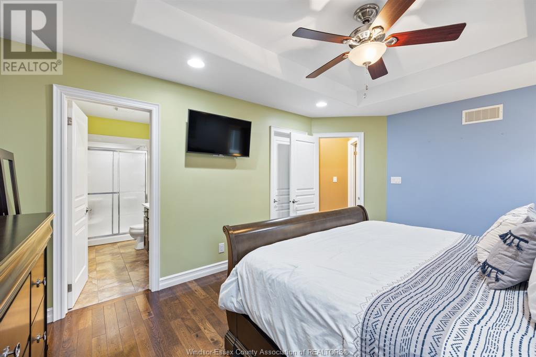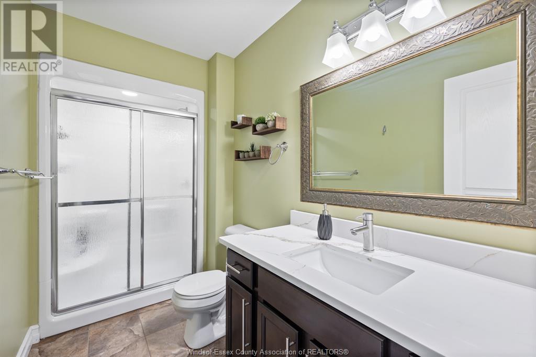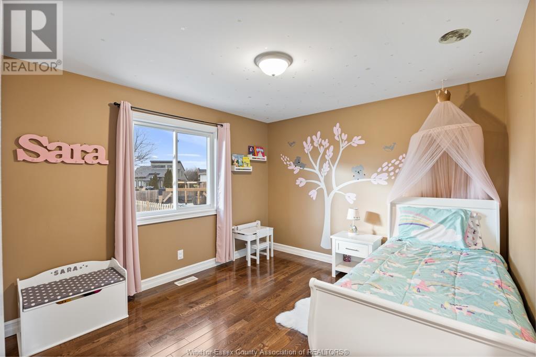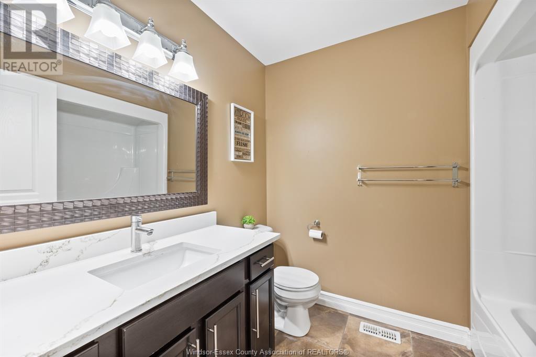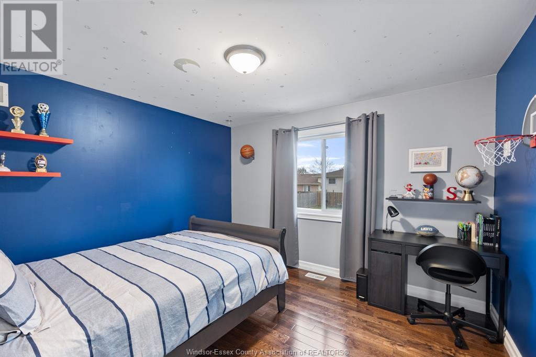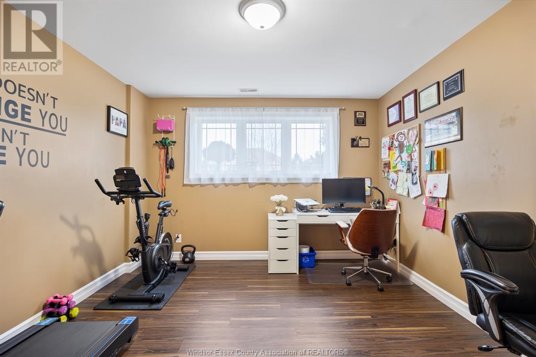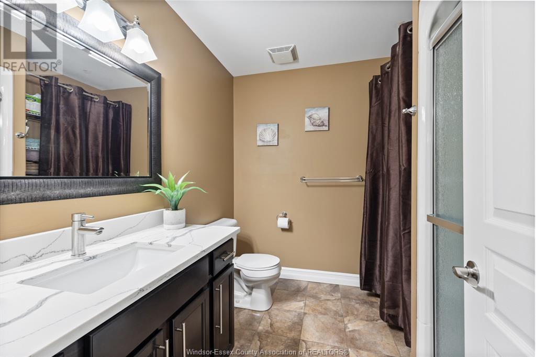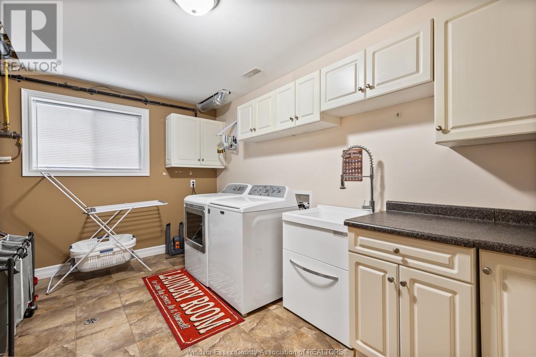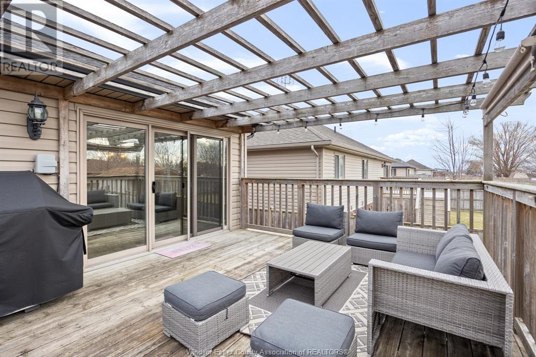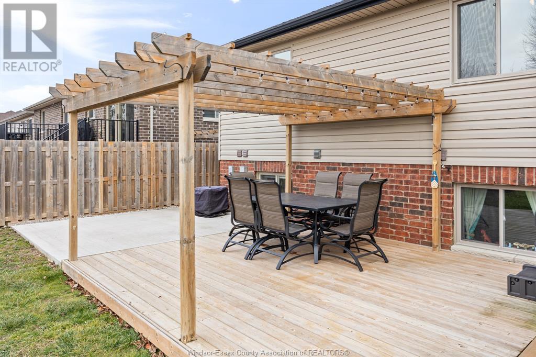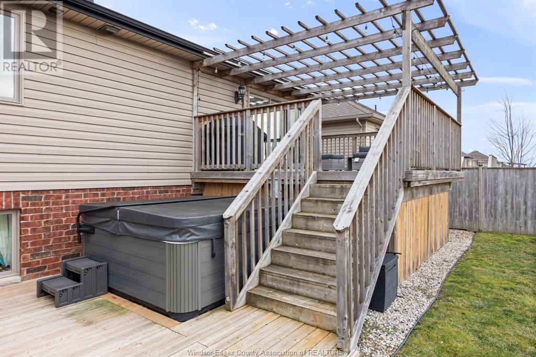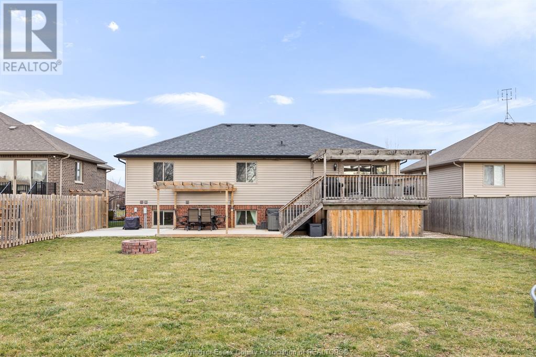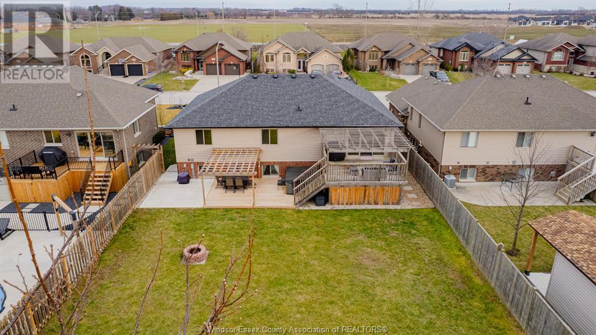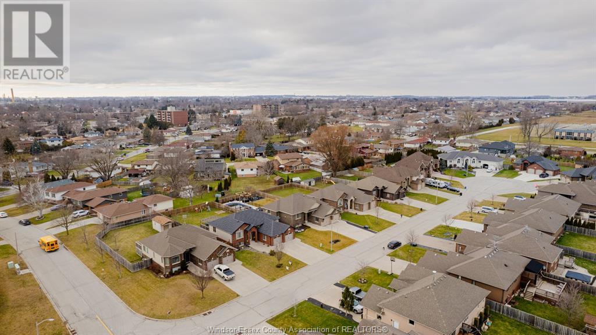29 Antonio Court Leamington, Ontario N8H 5P8
$699,000
Discover style and comfort in this stunning raised ranch nestled on a quiet cul-de-sac street. The main level features a spacious kitchen, seamlessly open to the dining area and living room. Enjoy the transition from the kitchen to the outdoor patio through sliding doors—a perfect space for entertaining or relaxing. Enjoy the primary bedroom, complete with a 3-piece ensuite. Two additional bedrooms and a 4 piece bath provide ample space for family or guests. The lower level adds an extra layer of versatility, offering a spacious family room with a gas fireplace, a large office for remote work or study, and two more bedrooms. A 3-piece bath and a convenient laundry room complete the lower level's functional layout. With a double garage & a huge rear yard, this home offers both convenience and space for your lifestyle. Imagine enjoying peaceful moments in the backyard or entertaining friends & family. Don't miss the opportunity to make this wonderful property your new home sweet home. (id:39367)
Property Details
| MLS® Number | 24001805 |
| Property Type | Single Family |
| Features | Cul-de-sac, Front Driveway |
Building
| Bathroom Total | 3 |
| Bedrooms Above Ground | 3 |
| Bedrooms Below Ground | 3 |
| Bedrooms Total | 6 |
| Appliances | Dishwasher, Dryer, Refrigerator, Stove, Washer |
| Architectural Style | Bi-level, Raised Ranch |
| Constructed Date | 2013 |
| Construction Style Attachment | Detached |
| Cooling Type | Central Air Conditioning |
| Exterior Finish | Aluminum/vinyl, Brick |
| Fireplace Fuel | Gas |
| Fireplace Present | Yes |
| Fireplace Type | Direct Vent |
| Flooring Type | Ceramic/porcelain, Hardwood |
| Foundation Type | Concrete |
| Heating Fuel | Natural Gas |
| Heating Type | Forced Air, Furnace |
| Size Interior | 1503 |
| Total Finished Area | 1503 Sqft |
| Type | House |
Parking
| Garage |
Land
| Acreage | No |
| Landscape Features | Landscaped |
| Size Irregular | 60.01x153.48 |
| Size Total Text | 60.01x153.48 |
| Zoning Description | Res |
Rooms
| Level | Type | Length | Width | Dimensions |
|---|---|---|---|---|
| Lower Level | 3pc Bathroom | Measurements not available | ||
| Lower Level | Laundry Room | Measurements not available | ||
| Lower Level | Bedroom | Measurements not available | ||
| Lower Level | Bedroom | Measurements not available | ||
| Lower Level | Bedroom | Measurements not available | ||
| Lower Level | Family Room/fireplace | Measurements not available | ||
| Main Level | 4pc Bathroom | Measurements not available | ||
| Main Level | 3pc Ensuite Bath | Measurements not available | ||
| Main Level | Bedroom | Measurements not available | ||
| Main Level | Bedroom | Measurements not available | ||
| Main Level | Primary Bedroom | Measurements not available | ||
| Main Level | Living Room | Measurements not available | ||
| Main Level | Dining Room | Measurements not available | ||
| Main Level | Kitchen | Measurements not available |
https://www.realtor.ca/real-estate/26468952/29-antonio-court-leamington
Contact Us
Contact us for more information

Rhonda Saad
Sales Person
#3-185 Erie Street South
Leamington, Ontario N8H 3B9
(519) 326-9007
(519) 398-8441



