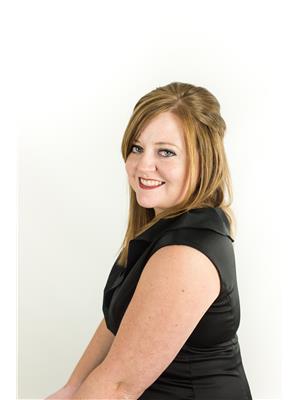9480 Longwoods Road Unit# 40 Chatham, Ontario N7M 5J7
$174,900
Explore this spacious mobile home, among the largest units in the park, boasting views of the Thames River. The front hobby room presents an opportunity for conversion into a third bedroom. Revel in the generously-sized primary bedroom with a walk-in closet, plus an additional smaller bedroom. The heart of the home is the combined Living Room and Dining Room, ideal for hosting gatherings. Recent upgrades include new kitchen cabinets (2021), a back deck (2018), and a side deck (2022). Enjoy the convenience of two driveways and a dog run, offering both functionality and comfort.While there are some unfinished projects, the home awaits your personal touch. Land rent covers taxes, garbage, and snow removal. Walking distance to bus routes, close to HWY 40 & 401. Access to high speed internet. Prospective buyers must secure park approval for residency. (id:39367)
Property Details
| MLS® Number | 24000214 |
| Property Type | Single Family |
| Features | Side Driveway |
| Water Front Type | Waterfront |
Building
| Bathroom Total | 1 |
| Bedrooms Above Ground | 2 |
| Bedrooms Total | 2 |
| Appliances | Dishwasher, Refrigerator, Stove |
| Architectural Style | Mobile Home |
| Exterior Finish | Aluminum/vinyl |
| Flooring Type | Other |
| Foundation Type | Concrete |
| Heating Fuel | Natural Gas |
| Heating Type | Furnace |
Land
| Acreage | No |
| Size Irregular | 0x |
| Size Total Text | 0x|under 1/4 Acre |
| Zoning Description | Mh |
Rooms
| Level | Type | Length | Width | Dimensions |
|---|---|---|---|---|
| Main Level | Bedroom | Measurements not available | ||
| Main Level | 4pc Bathroom | Measurements not available | ||
| Main Level | Kitchen | 18 ft ,5 in | 7 ft ,7 in | 18 ft ,5 in x 7 ft ,7 in |
| Main Level | Living Room/dining Room | 19 ft ,9 in | 16 ft | 19 ft ,9 in x 16 ft |
| Main Level | Primary Bedroom | 10 ft ,7 in | 9 ft ,4 in | 10 ft ,7 in x 9 ft ,4 in |
| Main Level | Hobby Room | 19 ft ,4 in | 9 ft ,3 in | 19 ft ,4 in x 9 ft ,3 in |
https://www.realtor.ca/real-estate/26468189/9480-longwoods-road-unit-40-chatham
Contact Us
Contact us for more information

Anne Marie Authier
Broker
www.soldbyannemarie.ca/
https//www.facebook.com/Anne-Marie-Authier-Real-Estate-Sales-Representative-971425936307521/
701 St. Clair St.
Chatham, Ontario N7L 0E9
(519) 438-8000



















