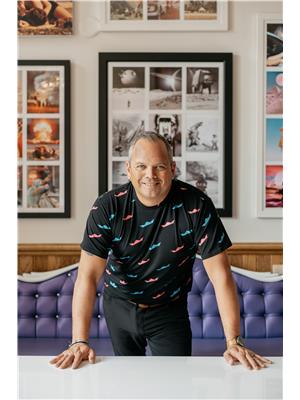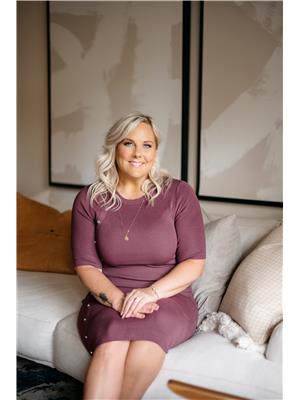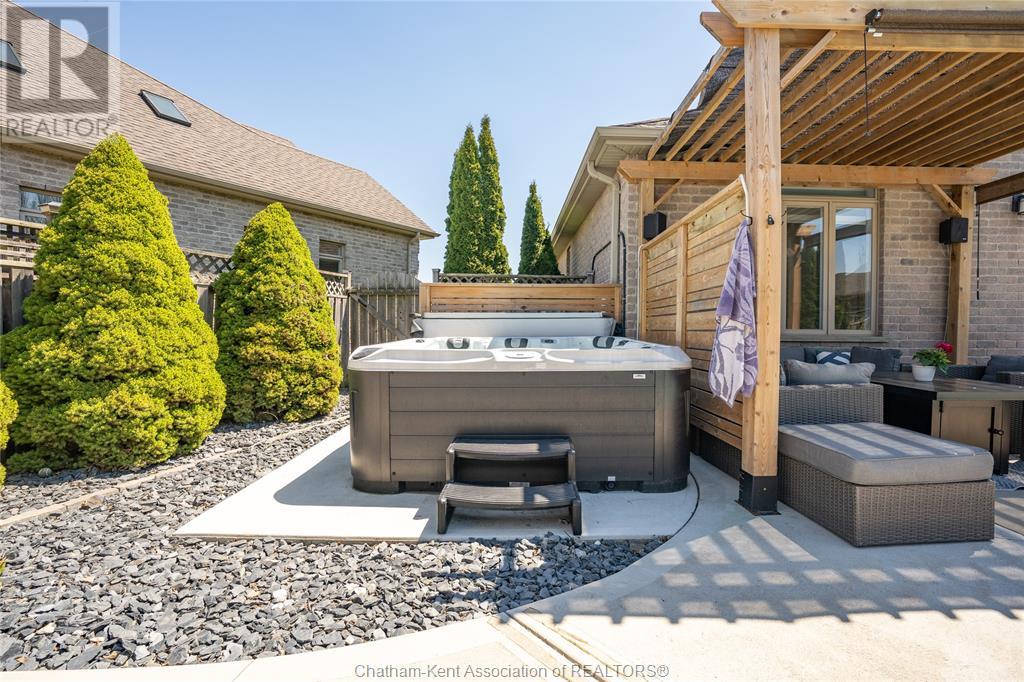63 Enclave Place Chatham, Ontario N7L 5R8
$869,000
Introducing Enclave Place. Located on the cul-de-sac near the waking path to the park. This 2 storey home boasts a large foyer in the entrance that is shadowed by the gorgeous spiral stair case and open concept living space with tons of natural light. Main floor has recently updated all flooring. Very large Living space with gas fireplace. Kitchen is an eat in with a little dining nook just off set from yet another living space. Kitchen boasts dark granite counter tops and a charming glass tile back splash, and California shutters throughout. 2nd level homes the 3 large bedrooms. Primary has a 5PC ensuite that includes a jacuzzi tub. The other two bedrooms share the same bathroom. A small den/playroom and laundry are also on the 2nd level.The lower level welcomes you to a massive rec room, another huge bedroom, a workout room, and a 3PC bathroom. Backyard oasis! Gorgeous in-ground pool with an amazing water feature, and landscaping await! Jump in! (id:39367)
Property Details
| MLS® Number | 24001175 |
| Property Type | Single Family |
| Features | Cul-de-sac, Double Width Or More Driveway, Concrete Driveway |
| Pool Features | Pool Equipment |
| Pool Type | Inground Pool |
Building
| Bathroom Total | 4 |
| Bedrooms Above Ground | 3 |
| Bedrooms Below Ground | 1 |
| Bedrooms Total | 4 |
| Constructed Date | 2008 |
| Cooling Type | Central Air Conditioning, Fully Air Conditioned |
| Exterior Finish | Brick, Concrete/stucco |
| Fireplace Fuel | Gas |
| Fireplace Present | Yes |
| Fireplace Type | Insert |
| Flooring Type | Carpeted, Ceramic/porcelain, Laminate, Cushion/lino/vinyl |
| Foundation Type | Concrete |
| Half Bath Total | 1 |
| Heating Fuel | Natural Gas |
| Heating Type | Forced Air, Furnace |
| Stories Total | 2 |
| Type | House |
Parking
| Attached Garage | |
| Garage |
Land
| Acreage | No |
| Fence Type | Fence |
| Landscape Features | Landscaped |
| Size Irregular | 52.46x116.01 |
| Size Total Text | 52.46x116.01|under 1/4 Acre |
| Zoning Description | Rl1-648 |
Rooms
| Level | Type | Length | Width | Dimensions |
|---|---|---|---|---|
| Second Level | Den | 8 ft ,7 in | 8 ft ,4 in | 8 ft ,7 in x 8 ft ,4 in |
| Second Level | Bedroom | 11 ft ,11 in | 13 ft ,6 in | 11 ft ,11 in x 13 ft ,6 in |
| Second Level | Bedroom | 13 ft ,11 in | 14 ft ,2 in | 13 ft ,11 in x 14 ft ,2 in |
| Second Level | Laundry Room | 6 ft ,5 in | 8 ft ,8 in | 6 ft ,5 in x 8 ft ,8 in |
| Second Level | 4pc Bathroom | Measurements not available | ||
| Second Level | 5pc Ensuite Bath | Measurements not available | ||
| Second Level | Primary Bedroom | 22 ft ,1 in | 17 ft ,10 in | 22 ft ,1 in x 17 ft ,10 in |
| Lower Level | Recreation Room | 12 ft | 31 ft ,4 in | 12 ft x 31 ft ,4 in |
| Lower Level | Other | 14 ft ,4 in | 12 ft ,10 in | 14 ft ,4 in x 12 ft ,10 in |
| Lower Level | Bedroom | 16 ft ,4 in | 12 ft ,11 in | 16 ft ,4 in x 12 ft ,11 in |
| Lower Level | 3pc Bathroom | Measurements not available | ||
| Main Level | Mud Room | 8 ft ,11 in | 9 ft ,4 in | 8 ft ,11 in x 9 ft ,4 in |
| Main Level | Foyer | 8 ft ,8 in | 11 ft ,11 in | 8 ft ,8 in x 11 ft ,11 in |
| Main Level | Kitchen/dining Room | 13 ft ,5 in | 16 ft ,7 in | 13 ft ,5 in x 16 ft ,7 in |
| Main Level | Living Room | 14 ft ,7 in | 13 ft ,2 in | 14 ft ,7 in x 13 ft ,2 in |
| Main Level | Dining Room | 13 ft ,7 in | 12 ft ,2 in | 13 ft ,7 in x 12 ft ,2 in |
| Main Level | Family Room/fireplace | 21 ft ,7 in | 18 ft ,3 in | 21 ft ,7 in x 18 ft ,3 in |
| Main Level | 2pc Bathroom | Measurements not available |
https://www.realtor.ca/real-estate/26463560/63-enclave-place-chatham
Contact Us
Contact us for more information

Joey Kloostra
Sales Person
71 King St. W.
Chatham, Ontario N7M 1C7
(519) 360-9305

Beth Kloostra
Broker of Record
71 King St. W.
Chatham, Ontario N7M 1C7
(519) 360-9305

















































