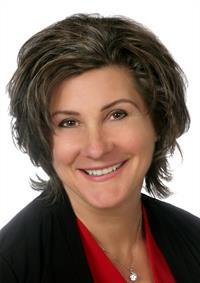4731 Concession 4 South Amherstburg, Ontario N9V 2Y8
$780,000
Unique custom built (1996), 2 storey 291x145x113x195 ft pie shaped lot-side yard is the long part, backing onto creek then open field. Rock breakwall behind. 4 oversized bdrms upstairs. Primary with jacuzzi & walk in closet. 5th bdrm could be on main in DR or LR. Bonus office/reading area attached to 1st bdrm. Laundry on main has stackable hook up. Or you can put the laundry down & extend 2 pc bath w/shower or tub. Separate formal DR w/gleaming hrwd flr. Kit EA is bright w/patio door. FM has fireplace. Full open slate basement-use your imagination. Drywalled, rough in bath. Sump pump w/back up water back up. Cold storage is same size as front porch! 3 car garage+ detached 1 car. Great for motorcycles/workshop etc. (id:39367)
Property Details
| MLS® Number | 24001354 |
| Property Type | Single Family |
| Features | Double Width Or More Driveway, Concrete Driveway, Finished Driveway, Front Driveway |
Building
| Bathroom Total | 3 |
| Bedrooms Above Ground | 4 |
| Bedrooms Total | 4 |
| Appliances | Dishwasher, Garburator, Stove |
| Constructed Date | 1996 |
| Construction Style Attachment | Detached |
| Cooling Type | Central Air Conditioning |
| Exterior Finish | Aluminum/vinyl, Brick |
| Fireplace Fuel | Gas |
| Fireplace Present | Yes |
| Fireplace Type | Insert |
| Flooring Type | Carpeted, Ceramic/porcelain, Hardwood, Cushion/lino/vinyl |
| Foundation Type | Concrete |
| Half Bath Total | 1 |
| Heating Fuel | Natural Gas |
| Heating Type | Forced Air, Furnace, Heat Recovery Ventilation (hrv) |
| Stories Total | 2 |
| Type | House |
Parking
| Attached Garage | |
| Detached Garage | |
| Garage |
Land
| Acreage | No |
| Landscape Features | Landscaped |
| Sewer | Septic System |
| Size Irregular | 291.9xirreg |
| Size Total Text | 291.9xirreg |
| Zoning Description | Res |
Rooms
| Level | Type | Length | Width | Dimensions |
|---|---|---|---|---|
| Second Level | 4pc Bathroom | Measurements not available | ||
| Second Level | 4pc Ensuite Bath | Measurements not available | ||
| Second Level | Other | 8 x 10 | ||
| Second Level | Bedroom | 11.11 x 14 | ||
| Second Level | Bedroom | 15.01 x 11.02 | ||
| Second Level | Bedroom | 14.4 x 11.11 | ||
| Second Level | Primary Bedroom | 17.2 x 14.2 | ||
| Basement | Storage | Measurements not available | ||
| Basement | Fruit Cellar | Measurements not available | ||
| Basement | Utility Room | Measurements not available | ||
| Main Level | 2pc Bathroom | Measurements not available | ||
| Main Level | Living Room | 13.11 x 12.5 | ||
| Main Level | Laundry Room | 7.5 x 4.11 | ||
| Main Level | Dining Room | 12.7 x 14.2 | ||
| Main Level | Family Room | 17.9 x 14.5 | ||
| Main Level | Eating Area | 10.7 x 13.10 | ||
| Main Level | Kitchen | 13 x 12.8 | ||
| Main Level | Foyer | 8 x 7 |
https://www.realtor.ca/real-estate/26441297/4731-concession-4-south-amherstburg
Contact Us
Contact us for more information

Irene Musyj, Abr
Sales Person
(519) 972-7848
www.deerbrookrealty.com/realtor.aspx?realtorID=36277
59 Eugenie St. East
Windsor, Ontario N8X 2X9
(519) 972-1000
(519) 972-7848
www.deerbrookrealty.com/




















































