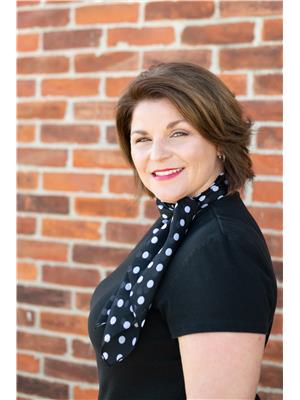9 Mckee Road Wallaceburg, Ontario N8A 4P9
$525,900
FINALLY, a comfortable 4 bedroom, 2 bathroom family home with room to spread out! This home is located right at the edge of town with beautiful country views out front. It features a newer designer kitchen for the foodie in your life & an awesome tricked out garage for the hobbyist in the family. It’s the ultimate man cave complete with heat and a/c. Tired of sharing the tv with the kids? Just send them to the family room so you can relax in your living room beside the roaring fire while watching your favourite show. No need to fight over one bathroom as this home has TWO, one with a heated floor. Talk about a game changer in the morning. Kids laying around too much? Just send them to Crother’s Conservation Area or the Sydenham River; a short walk away, for kayaking, fishing, walking and other outdoor games. In addition, this home has loads of parking, a relaxing back porch with dry, lockable storage underneath, fenced in yard, is freshly painted and it’s in a great area. (id:39367)
Open House
This property has open houses!
1:00 pm
Ends at:3:00 pm
Property Details
| MLS® Number | 24000909 |
| Property Type | Single Family |
| Features | Double Width Or More Driveway, Concrete Driveway |
| Water Front Type | Waterfront Nearby |
Building
| Bathroom Total | 2 |
| Bedrooms Above Ground | 2 |
| Bedrooms Below Ground | 2 |
| Bedrooms Total | 4 |
| Appliances | Dishwasher, Dryer, Refrigerator, Stove, Washer |
| Architectural Style | Raised Ranch |
| Constructed Date | 1977 |
| Construction Style Attachment | Detached |
| Cooling Type | Central Air Conditioning, Fully Air Conditioned |
| Exterior Finish | Brick |
| Fireplace Present | Yes |
| Fireplace Type | Conventional |
| Flooring Type | Carpeted, Ceramic/porcelain, Hardwood, Cushion/lino/vinyl |
| Foundation Type | Concrete |
| Heating Fuel | Natural Gas |
| Heating Type | Forced Air, Furnace |
| Size Interior | 1,900 Ft2 |
| Total Finished Area | 1900 Sqft |
| Type | House |
Parking
| Detached Garage | |
| Garage | |
| Heated Garage |
Land
| Acreage | No |
| Fence Type | Fence |
| Landscape Features | Landscaped |
| Size Irregular | 55x118 |
| Size Total Text | 55x118|under 1/4 Acre |
| Zoning Description | R2 |
Rooms
| Level | Type | Length | Width | Dimensions |
|---|---|---|---|---|
| Lower Level | 3pc Bathroom | Measurements not available | ||
| Lower Level | Bedroom | 13 ft ,4 in | 12 ft ,3 in | 13 ft ,4 in x 12 ft ,3 in |
| Lower Level | Bedroom | 13 ft | 11 ft ,11 in | 13 ft x 11 ft ,11 in |
| Lower Level | Games Room | 18 ft | 9 ft ,8 in | 18 ft x 9 ft ,8 in |
| Lower Level | Family Room | 18 ft | 9 ft ,8 in | 18 ft x 9 ft ,8 in |
| Main Level | Foyer | 6 ft ,2 in | 7 ft ,9 in | 6 ft ,2 in x 7 ft ,9 in |
| Main Level | 4pc Bathroom | Measurements not available | ||
| Main Level | Bedroom | 12 ft | 11 ft ,1 in | 12 ft x 11 ft ,1 in |
| Main Level | Primary Bedroom | 11 ft ,1 in | 10 ft ,4 in | 11 ft ,1 in x 10 ft ,4 in |
| Main Level | Kitchen/dining Room | 18 ft ,5 in | 14 ft ,2 in | 18 ft ,5 in x 14 ft ,2 in |
| Main Level | Living Room/fireplace | 17 ft ,3 in | 11 ft ,11 in | 17 ft ,3 in x 11 ft ,11 in |





https://www.realtor.ca/real-estate/26435343/9-mckee-road-wallaceburg
Contact Us
Contact us for more information

Lisa Everaert
Real Estate Agent
facebook.com/listitwithlisaLK
425 Mcnaughton Ave W.
Chatham, Ontario N7L 4K4
(519) 354-5470
www.royallepagechathamkent.com/



