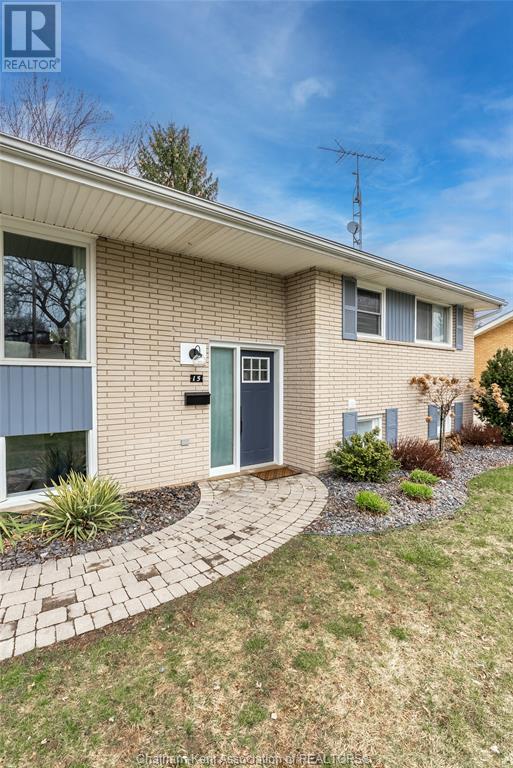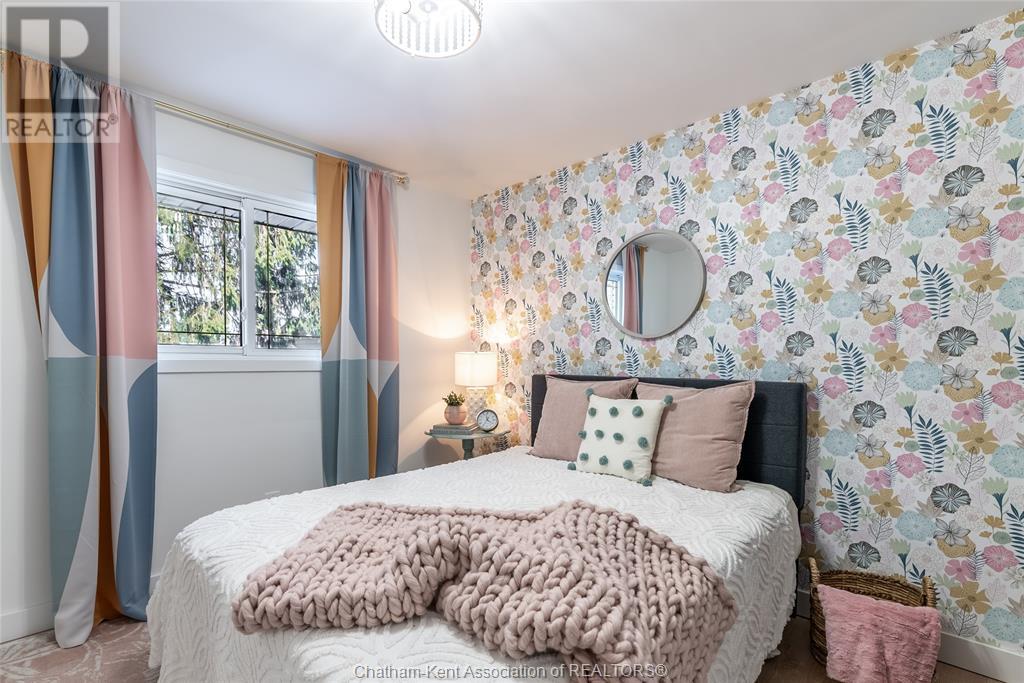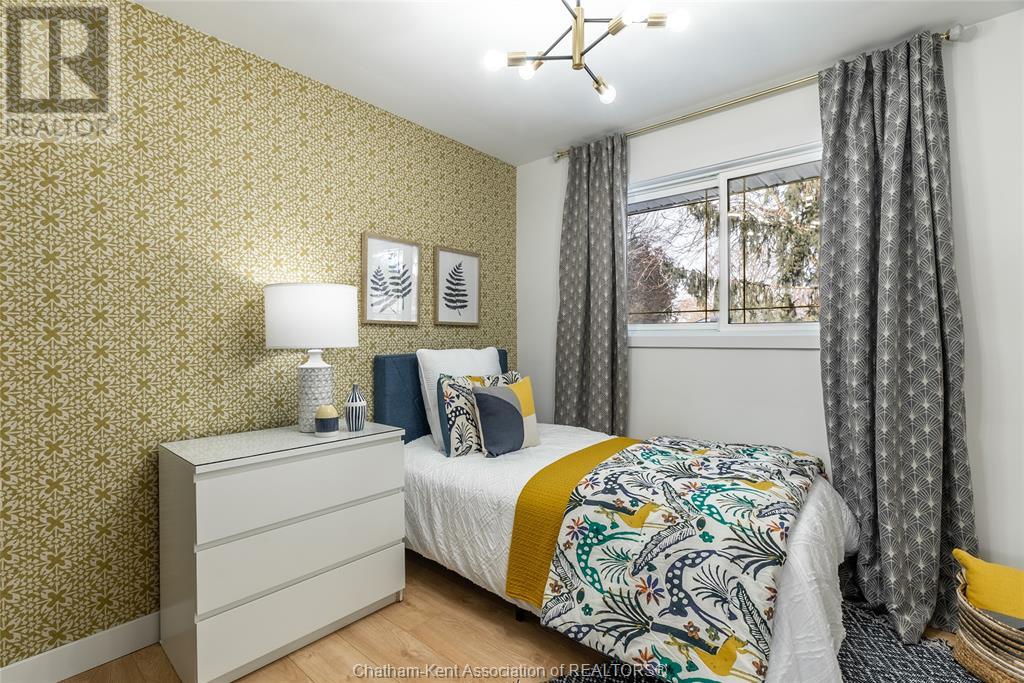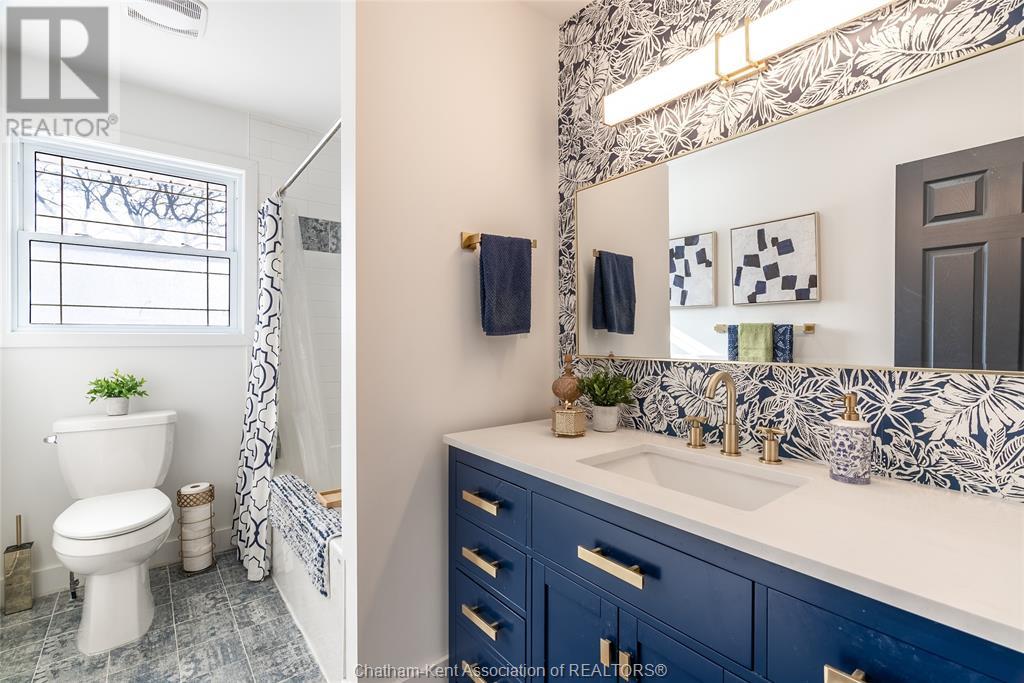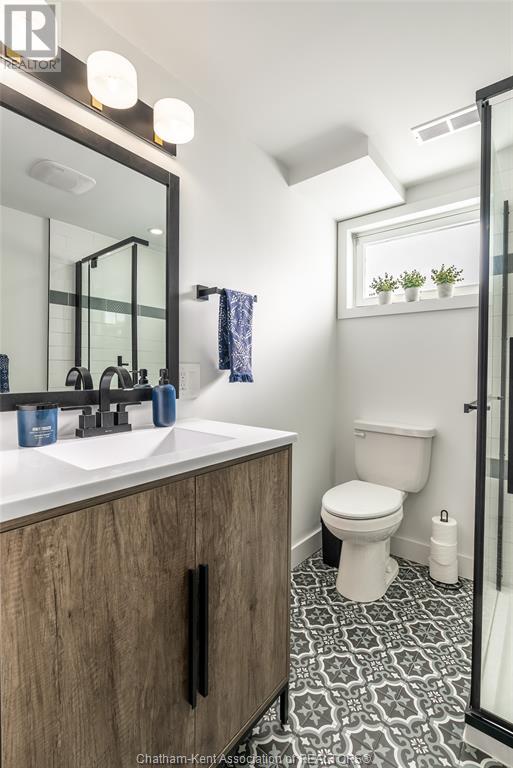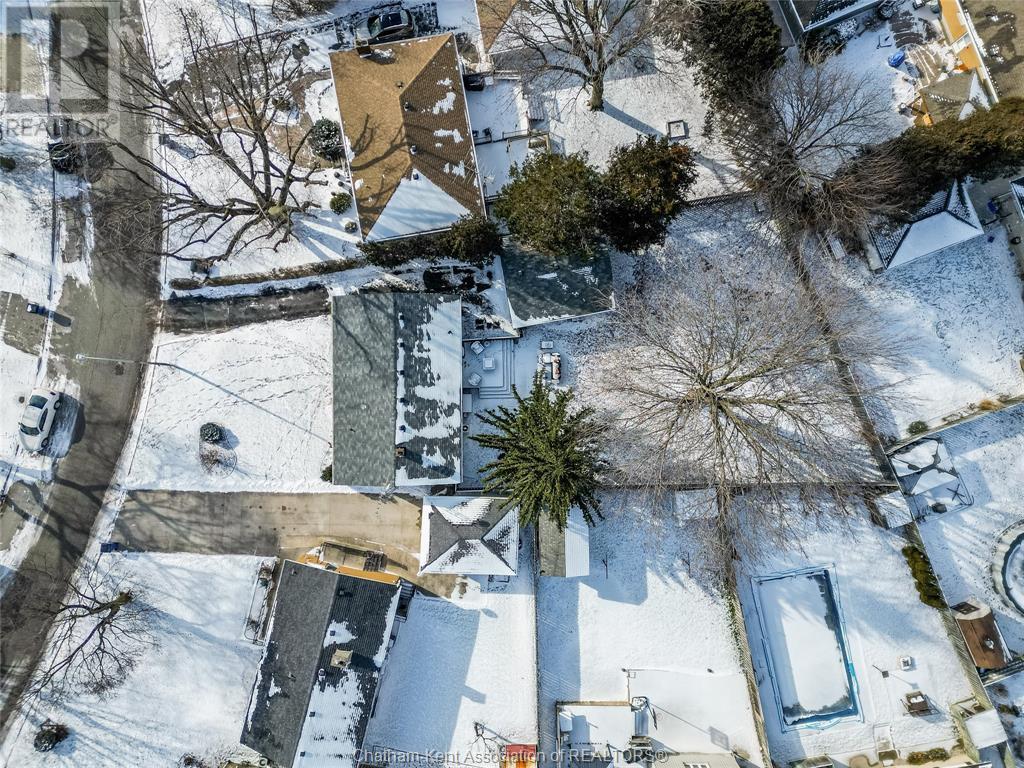15 Partridge Crescent Chatham, Ontario N7L 1E8
$549,000
Step into luxury with this professionally decorated and remodelled raised ranch, located in a popular family-oriented subdivision near schools and shopping. Boasting 3+1 bedrooms and 2 full baths, this home seamlessly blends modern elegance with functional living. The open-concept space, bathed in natural light, leads to a stunning kitchen with a cozy, built-in breakfast nook, along with doors leading to a large backyard with mature trees. On the main floor you will find 3 well-appointed bedrooms offering versatility for a growing family or the option to create a home office . The lower level provides a cozy family room, another den, laundry, an extra bedroom, and a second full bath, ensuring convenience and privacy for guests or family members. Outside, a meticulously landscaped backyard with a spacious deck and detached double car garage completes the allure. This magazine-worthy home invites you to experience luxury living. Schedule a showing today and #lovewhereyoulive (id:39367)
Property Details
| MLS® Number | 24000788 |
| Property Type | Single Family |
| Features | Cul-de-sac, Paved Driveway |
Building
| Bathroom Total | 2 |
| Bedrooms Above Ground | 3 |
| Bedrooms Below Ground | 1 |
| Bedrooms Total | 4 |
| Architectural Style | Bi-level, Raised Ranch |
| Constructed Date | 1966 |
| Construction Style Attachment | Detached |
| Cooling Type | Central Air Conditioning |
| Exterior Finish | Aluminum/vinyl, Brick |
| Flooring Type | Carpeted, Ceramic/porcelain, Hardwood |
| Foundation Type | Block, Concrete |
| Heating Fuel | Natural Gas |
| Heating Type | Forced Air, Furnace |
| Type | House |
Parking
| Detached Garage | |
| Garage |
Land
| Acreage | No |
| Landscape Features | Landscaped |
| Size Irregular | 55.34xirreg |
| Size Total Text | 55.34xirreg|under 1/4 Acre |
| Zoning Description | Rl1 |
Rooms
| Level | Type | Length | Width | Dimensions |
|---|---|---|---|---|
| Basement | Recreation Room | 10 ft ,7 in | 16 ft ,11 in | 10 ft ,7 in x 16 ft ,11 in |
| Basement | Laundry Room | 9 ft ,4 in | 5 ft ,7 in | 9 ft ,4 in x 5 ft ,7 in |
| Basement | Family Room | 11 ft ,2 in | 22 ft ,9 in | 11 ft ,2 in x 22 ft ,9 in |
| Basement | Bedroom | 10 ft ,9 in | 12 ft ,10 in | 10 ft ,9 in x 12 ft ,10 in |
| Basement | 3pc Bathroom | Measurements not available | ||
| Main Level | Bedroom | 10 ft ,1 in | 11 ft ,1 in | 10 ft ,1 in x 11 ft ,1 in |
| Main Level | Bedroom | 9 ft ,9 in | 10 ft ,10 in | 9 ft ,9 in x 10 ft ,10 in |
| Main Level | Bedroom | 11 ft ,3 in | 9 ft ,5 in | 11 ft ,3 in x 9 ft ,5 in |
| Main Level | 4pc Bathroom | Measurements not available | ||
| Main Level | Kitchen | 11 ft ,3 in | 21 ft | 11 ft ,3 in x 21 ft |
| Main Level | Living Room | 17 ft ,3 in | 11 ft ,3 in | 17 ft ,3 in x 11 ft ,3 in |
https://www.realtor.ca/real-estate/26435269/15-partridge-crescent-chatham
Contact Us
Contact us for more information
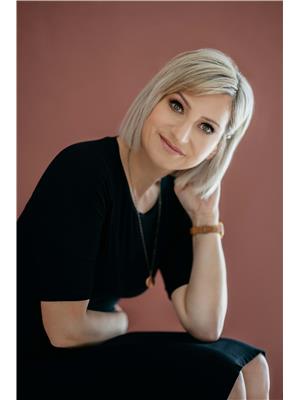
Meg Lyttle
Broker of Record
(519) 354-7476
150 Wellington St. W.
Chatham, Ontario N7M 1J3
(519) 354-7474
(519) 354-7476






