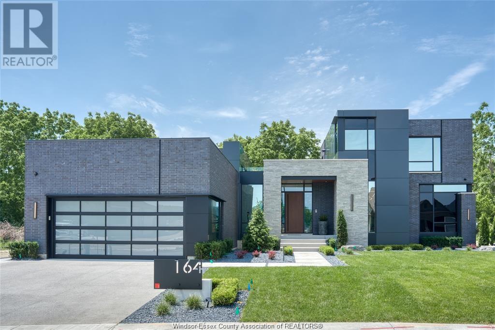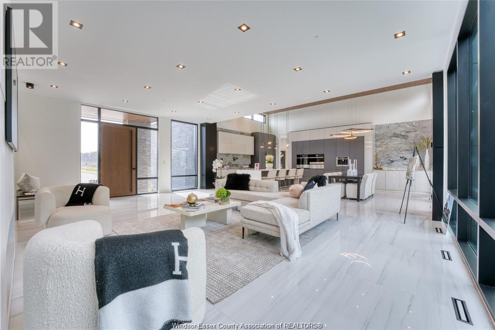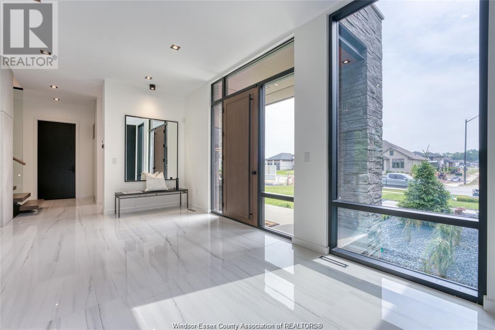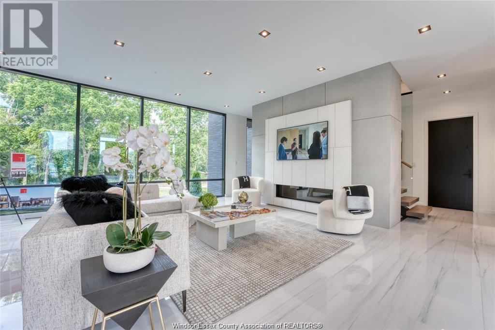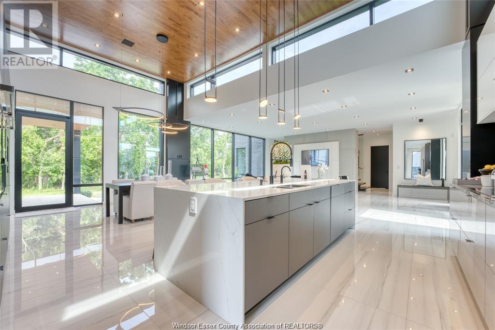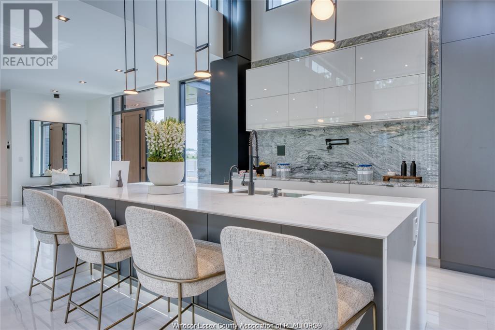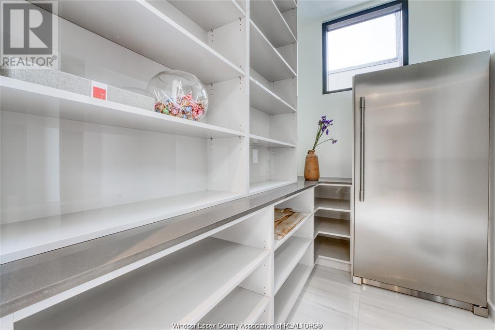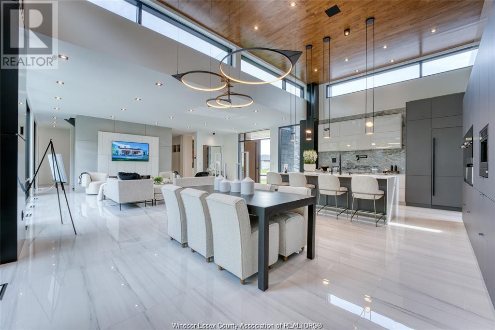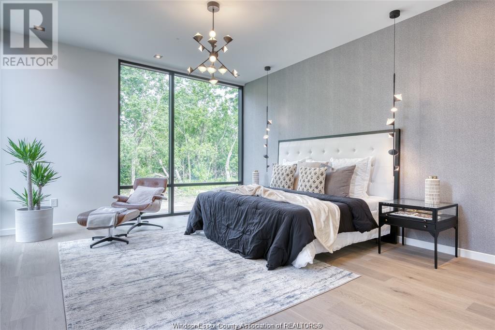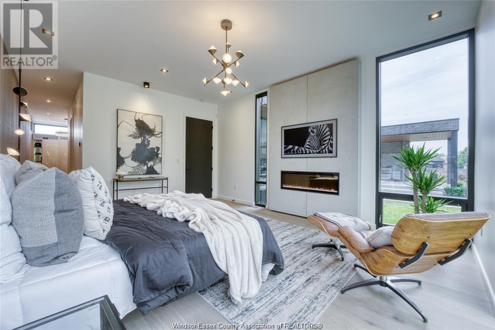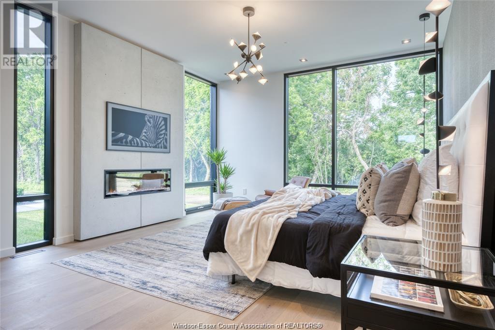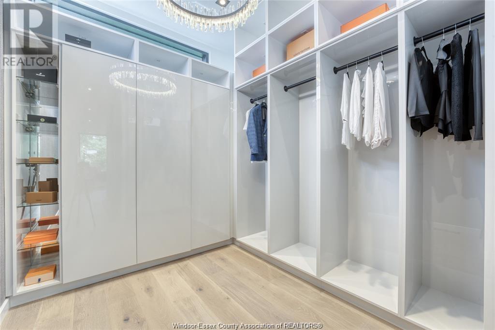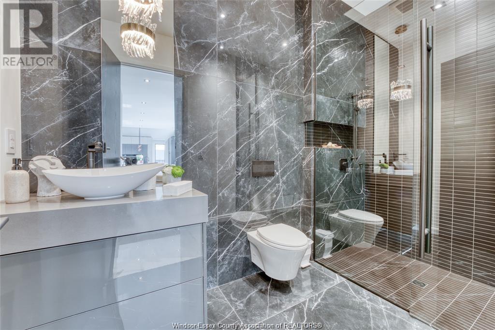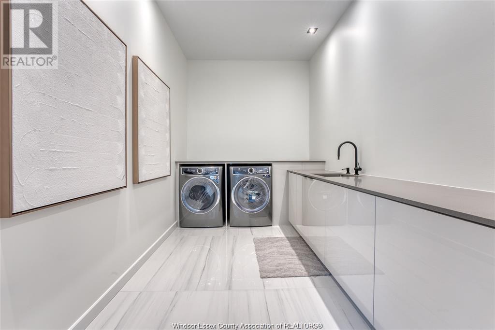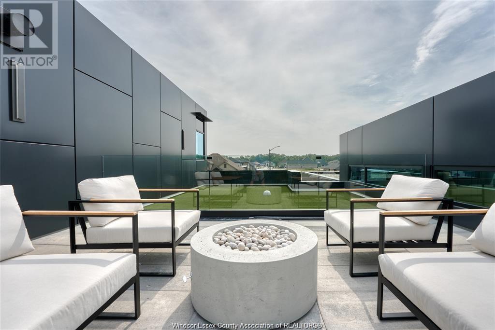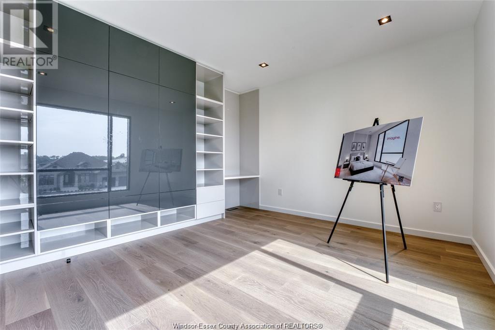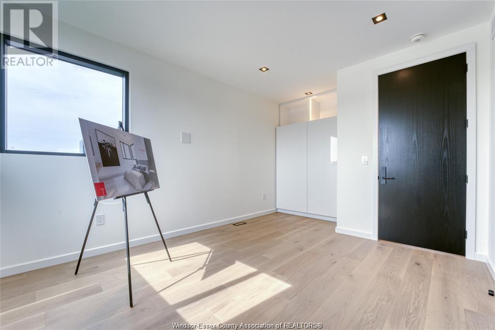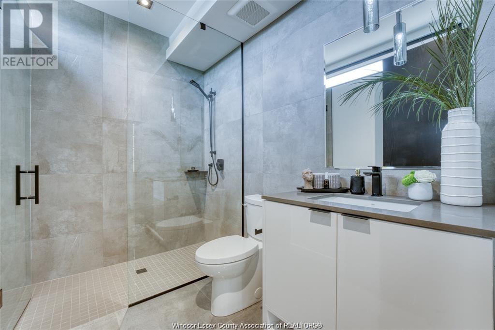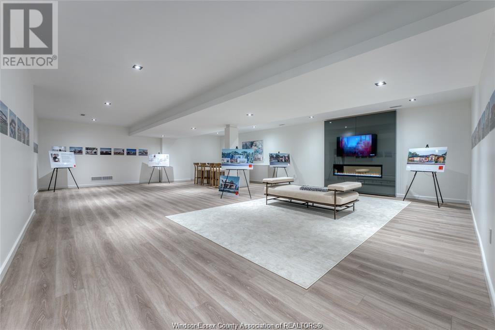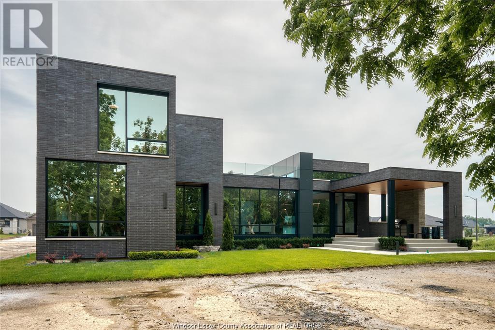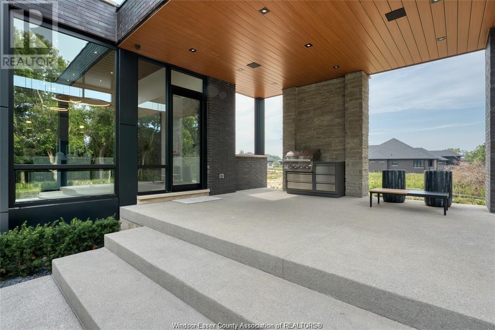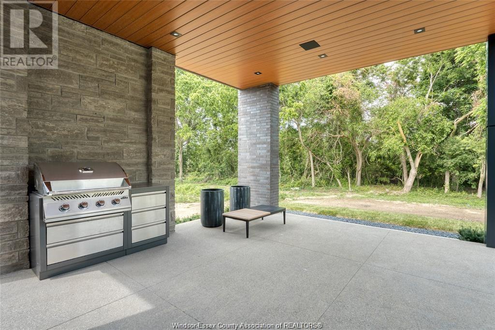164 Grandview Avenue Kingsville, Ontario N9Y 0C8
$2,647,000
Newly completed! Debuting The Kathryn, a triumph of stunning architectural design and flawless execution, by Troy Torreon, of Torreon Land Design + Build. This 4+2 Bedroom, 5 Bathroom, nearly 6000 finished sqft home serves to redefine luxury building standards with its perfectly flowing, forward thinking floorplan, intuitive design features, delightful embrace of light, nature and clean lines, state of the art automation, and stunning, one-of-a-kind finishes. From the soaring ceiling heights, to the main floor Primary Suite with it’s spa-like ensuite, to the curbless showers, concrete feature walls, oversized 48” floor tiles, integrated appliances, European cabinetry, dual HVAC systems, 10 ft smart entry door, sand-etched concrete drive, glass garage door, 2nd story balcony with fire bowl, and commercial grade windows, every single feature of this home has been meticulously designed to provide endless inspiration, maximum comfort and and premium enjoyment. Additional lots available. (id:39367)
Property Details
| MLS® Number | 24001161 |
| Property Type | Single Family |
| Features | Paved Driveway, Concrete Driveway, Front Driveway |
Building
| Bathroom Total | 5 |
| Bedrooms Above Ground | 4 |
| Bedrooms Below Ground | 3 |
| Bedrooms Total | 7 |
| Appliances | Cooktop, Dishwasher, Dryer, Freezer, Microwave, Washer, Oven |
| Constructed Date | 2023 |
| Construction Style Attachment | Detached |
| Cooling Type | Central Air Conditioning |
| Exterior Finish | Steel, Concrete/stucco |
| Fireplace Fuel | Electric |
| Fireplace Present | Yes |
| Fireplace Type | Direct Vent |
| Flooring Type | Ceramic/porcelain, Hardwood |
| Foundation Type | Concrete |
| Heating Fuel | Natural Gas |
| Heating Type | Forced Air, Furnace |
| Stories Total | 2 |
| Type | House |
Parking
| Garage |
Land
| Acreage | No |
| Landscape Features | Landscaped |
| Size Irregular | 81.92x157.91 |
| Size Total Text | 81.92x157.91 |
| Zoning Description | Res |
Rooms
| Level | Type | Length | Width | Dimensions |
|---|---|---|---|---|
| Second Level | 3pc Bathroom | Measurements not available | ||
| Second Level | 3pc Ensuite Bath | Measurements not available | ||
| Second Level | Bedroom | Measurements not available | ||
| Second Level | Bedroom | Measurements not available | ||
| Second Level | Bedroom | Measurements not available | ||
| Basement | 3pc Bathroom | Measurements not available | ||
| Basement | Bedroom | Measurements not available | ||
| Basement | Cold Room | Measurements not available | ||
| Basement | Bedroom | Measurements not available | ||
| Basement | Utility Room | Measurements not available | ||
| Basement | Utility Room | Measurements not available | ||
| Basement | Family Room/fireplace | Measurements not available | ||
| Main Level | 6pc Ensuite Bath | Measurements not available | ||
| Main Level | Primary Bedroom | Measurements not available | ||
| Main Level | Laundry Room | Measurements not available | ||
| Main Level | Other | Measurements not available | ||
| Main Level | Office | Measurements not available | ||
| Main Level | Kitchen/dining Room | Measurements not available | ||
| Main Level | Living Room/fireplace | Measurements not available |
https://www.realtor.ca/real-estate/26431297/164-grandview-avenue-kingsville
Contact Us
Contact us for more information

Doris Lapico
Sales Person
(519) 250-4145
therealgroup.ca/
2055 Sandwich W Pkwy Unit 200
Windsor, Ontario N9H 2S4
(519) 972-1000
(519) 972-7848

Matt Biggley
Real Estate Agent
www.therealgroup.ca/
59 Eugenie St. East
Windsor, Ontario N8X 2X9
(519) 972-1000
(519) 972-7848
www.deerbrookrealty.com/

