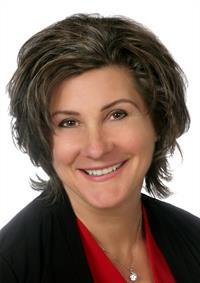116 Maple Lane Essex, Ontario N0R 1G0
$499,900
THIS HOME HAS IT ALL! NEAT, CLEAN & READY TO MOVE IN-3 BR RANCH (1 FLOOR W/CRAWL SPACE) APPROX 1400 SQ. FO, FM, KIT & EA ARE ALL PART OF THE HUGE OPEN FLOOR PLAN. PATIO DOORS TO WRAP AROUND DECK. CONVENIENT BACK DOOR TO LA/MUDROOM. FAG/CA UNIT IS ALL IN ONE, OUTSIDE. OWNED ON DEMAND HOT WATER HEATER. ROOF 2014. ALL UPDATED VINYL WINDOWS (TRIPLE PANE) 2021. WOOD STOVE IS USED ALL THE TIME-WETT CERTIFICATE IS FROM 2018. 1000 SQ FT GARAGE (25X40) MANY POSSIBILITIES WITH VERIFICATION FROM TOWN. SELLER HAS PERMISSION FROM THE TOWN TO USE 40% OF GARAGE AS LIVING SPACE & POSSIBLE LOT SEVERANCE INTO 2 LOTS (SEE IN DOCUMENTS). MUST ALL BE VERIFIED BY BUYERS THAT THIS WILL APPLY TO NEW OWNER. LOOKING FOR A WORKSHOP, MECHANICAL SHOP ETC. ENJOY THE PEACEFULNESS THIS LOCATION HAS TO OFFER. CLOSE TO SEYMOUR BEACH. NOT TO MENTION YOUR A SHORT DISTANCE TO MANY WINERIES. (id:39367)
Property Details
| MLS® Number | 24001083 |
| Property Type | Single Family |
| Features | Double Width Or More Driveway, Front Driveway |
| Water Front Type | Waterfront Nearby |
Building
| Bathroom Total | 1 |
| Bedrooms Above Ground | 3 |
| Bedrooms Total | 3 |
| Appliances | Cooktop, Dishwasher, Dryer, Refrigerator, Washer, Oven |
| Architectural Style | Bungalow, Ranch |
| Construction Style Attachment | Detached |
| Cooling Type | Central Air Conditioning |
| Exterior Finish | Aluminum/vinyl |
| Fireplace Fuel | Wood |
| Fireplace Present | Yes |
| Fireplace Type | Woodstove |
| Flooring Type | Ceramic/porcelain, Hardwood |
| Foundation Type | Concrete |
| Heating Fuel | Natural Gas |
| Heating Type | Forced Air, Furnace |
| Stories Total | 1 |
| Size Interior | 1400 |
| Total Finished Area | 1400 Sqft |
| Type | House |
Parking
| Detached Garage | |
| Garage | |
| Other |
Land
| Acreage | No |
| Size Irregular | 150.68x77.56 |
| Size Total Text | 150.68x77.56 |
| Zoning Description | R2 |
Rooms
| Level | Type | Length | Width | Dimensions |
|---|---|---|---|---|
| Main Level | Laundry Room | Measurements not available | ||
| Main Level | Bedroom | Measurements not available | ||
| Main Level | Bedroom | Measurements not available | ||
| Main Level | Primary Bedroom | Measurements not available | ||
| Main Level | 3pc Bathroom | Measurements not available | ||
| Main Level | Eating Area | Measurements not available | ||
| Main Level | Kitchen | Measurements not available | ||
| Main Level | Family Room | Measurements not available | ||
| Main Level | Foyer | Measurements not available |










https://www.realtor.ca/real-estate/26430107/116-maple-lane-essex
Contact Us
Contact us for more information

Irene Musyj, Abr
Sales Person
(519) 972-7848
www.deerbrookrealty.com/realtor.aspx?realtorID=36277
59 Eugenie St. East
Windsor, Ontario N8X 2X9
(519) 972-1000
(519) 972-7848
www.deerbrookrealty.com/



