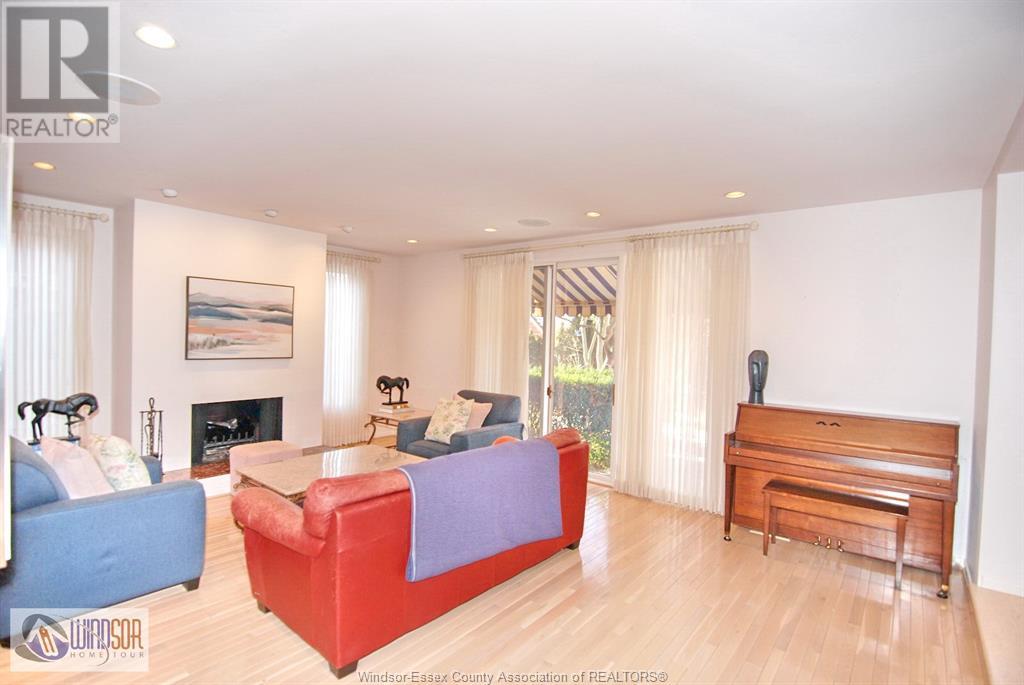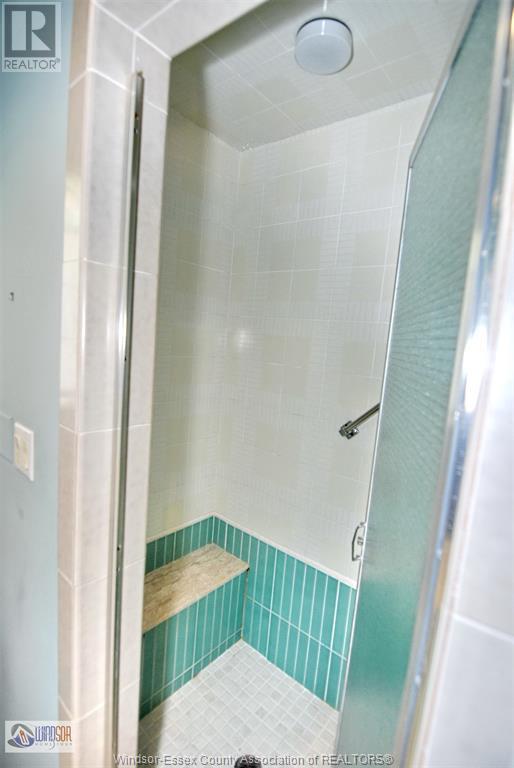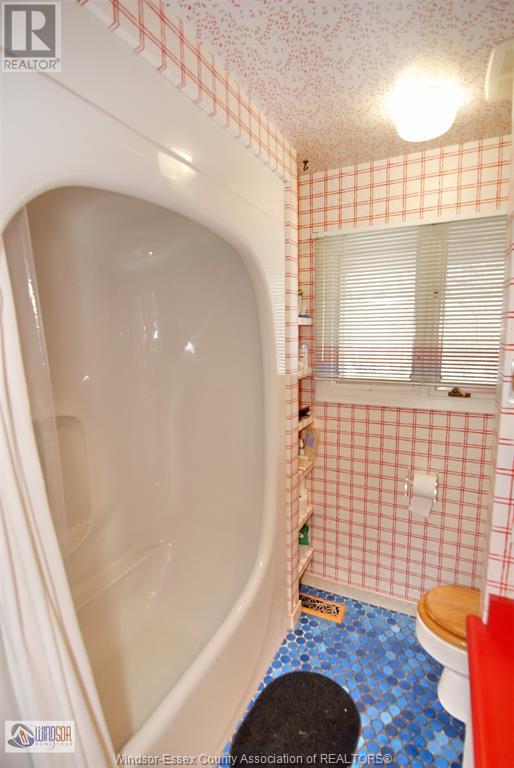3435 Ouellette Windsor, Ontario N9E 3M2
$1,149,000
Custom designed 2 Story situated in one of Windsor's most desirable communities, South Lawn Gardens*Approx 3,600 Sq' above grade*1/4 Acre lot being 90' X 125'*2 Ruud Furnaces, CA and owned high output, on demand water heater installed 2022*Wet bar in Living Room*Cedar closet on second floor*Ensuite bath has Shower stall, Toilet, Tub & 2 Sinks*1,900 Sq' Basement: Rec Room, Play Room, Office, Storage, Utility Room, Cold Room*iGuide Package includes photos, virtual tour & floor plans* (id:39367)
Property Details
| MLS® Number | 24000901 |
| Property Type | Single Family |
| Features | Double Width Or More Driveway, Front Driveway, Interlocking Driveway |
Building
| Bathroom Total | 4 |
| Bedrooms Above Ground | 4 |
| Bedrooms Total | 4 |
| Appliances | Central Vacuum, Cooktop, Dishwasher, Dryer, Garburator, Refrigerator, Washer, Oven |
| Constructed Date | 1977 |
| Construction Style Attachment | Detached |
| Cooling Type | Central Air Conditioning |
| Exterior Finish | Aluminum/vinyl, Brick |
| Fireplace Fuel | Gas |
| Fireplace Present | Yes |
| Fireplace Type | Direct Vent |
| Flooring Type | Ceramic/porcelain, Hardwood |
| Foundation Type | Block |
| Half Bath Total | 2 |
| Heating Fuel | Natural Gas |
| Heating Type | Forced Air, Furnace |
| Stories Total | 2 |
| Size Interior | 3548 |
| Total Finished Area | 3548 Sqft |
| Type | House |
Parking
| Garage | |
| Inside Entry |
Land
| Acreage | No |
| Fence Type | Fence |
| Landscape Features | Landscaped |
| Size Irregular | 90x125 Ft |
| Size Total Text | 90x125 Ft |
| Zoning Description | Rd1.4 |
Rooms
| Level | Type | Length | Width | Dimensions |
|---|---|---|---|---|
| Second Level | 5pc Bathroom | Measurements not available | ||
| Second Level | 5pc Ensuite Bath | Measurements not available | ||
| Second Level | Storage | Measurements not available | ||
| Second Level | Bedroom | Measurements not available | ||
| Second Level | Bedroom | Measurements not available | ||
| Second Level | Bedroom | Measurements not available | ||
| Second Level | Primary Bedroom | Measurements not available | ||
| Main Level | 2pc Bathroom | Measurements not available | ||
| Main Level | 2pc Bathroom | Measurements not available | ||
| Main Level | Mud Room | Measurements not available | ||
| Main Level | Laundry Room | Measurements not available | ||
| Main Level | Den | Measurements not available | ||
| Main Level | Eating Area | Measurements not available | ||
| Main Level | Kitchen | Measurements not available | ||
| Main Level | Office | Measurements not available | ||
| Main Level | Dining Room | Measurements not available | ||
| Main Level | Living Room/fireplace | Measurements not available | ||
| Main Level | Foyer | Measurements not available |
https://www.realtor.ca/real-estate/26419099/3435-ouellette-windsor
Contact Us
Contact us for more information

Don Routliffe
Sales Person
(519) 948-7190
(877) 443-4153
donroutliffe.com/
4573 Tecumseh Road East
Windsor, Ontario N8W 1K6
(519) 948-8171
(877) 443-4153
(519) 948-7190
www.buckinghamrealty.ca/



















































