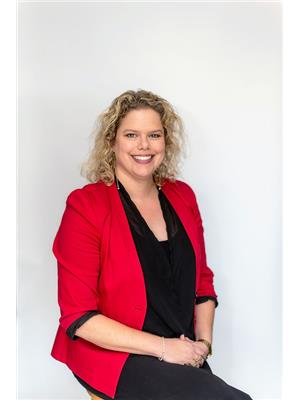7 Regal Place Chatham, Ontario N7M 5P6
$499,900
This attractive 2 storey home, situated in a sought-after neighborhood on the south side of Chatham, ON, boasts a prime corner lot location within a cul-de-sac. Featuring 4 bedrooms on the second floor with 4 piece bath, the layout is ideal for families. The main floor offers a seamless flow between living room, kitchen, & dining area, complimented by family room with gas fireplace & sliding doors leading to the fenced-in backyard. Outdoor amenities include inground pool with slide, koi pond, and additional concrete pad near the side door that grants access to the laundry room equipped with shower. A convenient 1/2 bath is located close to laundry room. The basement presents an opportunity for personalization, with framing already in place for a spacious recreation room, ample storage, and a utility room. The sale of this property includes all appliances and the owned hot water heater. Don't miss the chance to make cherished memories in this inviting residence – your ideal home awaits. (id:39367)
Property Details
| MLS® Number | 24000815 |
| Property Type | Single Family |
| Features | Cul-de-sac, Double Width Or More Driveway, Concrete Driveway |
| Pool Type | Inground Pool |
Building
| Bathroom Total | 2 |
| Bedrooms Above Ground | 4 |
| Bedrooms Total | 4 |
| Appliances | Dishwasher, Dryer, Refrigerator, Stove, Washer |
| Constructed Date | 1973 |
| Construction Style Attachment | Detached |
| Cooling Type | Central Air Conditioning |
| Exterior Finish | Aluminum/vinyl, Brick |
| Fireplace Fuel | Gas |
| Fireplace Present | Yes |
| Fireplace Type | Direct Vent |
| Flooring Type | Laminate, Cushion/lino/vinyl |
| Foundation Type | Block |
| Heating Fuel | Natural Gas |
| Heating Type | Forced Air, Furnace |
| Stories Total | 2 |
| Size Interior | 1,600 Ft2 |
| Total Finished Area | 1600 Sqft |
| Type | House |
Parking
| Attached Garage | |
| Garage | |
| Inside Entry |
Land
| Acreage | No |
| Fence Type | Fence |
| Landscape Features | Landscaped |
| Size Irregular | 60xirregular |
| Size Total Text | 60xirregular|under 1/4 Acre |
| Zoning Description | Res |
Rooms
| Level | Type | Length | Width | Dimensions |
|---|---|---|---|---|
| Second Level | Bedroom | 10 ft ,1 in | 10 ft ,4 in | 10 ft ,1 in x 10 ft ,4 in |
| Second Level | Bedroom | 11 ft ,4 in | 10 ft ,4 in | 11 ft ,4 in x 10 ft ,4 in |
| Second Level | Bedroom | 10 ft ,1 in | 10 ft ,9 in | 10 ft ,1 in x 10 ft ,9 in |
| Second Level | Primary Bedroom | 11 ft ,4 in | 14 ft ,10 in | 11 ft ,4 in x 14 ft ,10 in |
| Second Level | 4pc Bathroom | 7 ft ,10 in | 7 ft ,4 in | 7 ft ,10 in x 7 ft ,4 in |
| Lower Level | Storage | 11 ft ,5 in | 7 ft ,2 in | 11 ft ,5 in x 7 ft ,2 in |
| Lower Level | Utility Room | 21 ft ,2 in | 10 ft ,9 in | 21 ft ,2 in x 10 ft ,9 in |
| Lower Level | Recreation Room | 28 ft ,3 in | 11 ft ,2 in | 28 ft ,3 in x 11 ft ,2 in |
| Main Level | Laundry Room | 12 ft ,2 in | 7 ft ,8 in | 12 ft ,2 in x 7 ft ,8 in |
| Main Level | Family Room/fireplace | 12 ft ,5 in | 14 ft ,11 in | 12 ft ,5 in x 14 ft ,11 in |
| Main Level | 2pc Bathroom | 4 ft ,6 in | 5 ft ,6 in | 4 ft ,6 in x 5 ft ,6 in |
| Main Level | Kitchen/dining Room | 21 ft ,8 in | 11 ft ,3 in | 21 ft ,8 in x 11 ft ,3 in |
| Main Level | Living Room | 18 ft ,11 in | 11 ft ,3 in | 18 ft ,11 in x 11 ft ,3 in |
| Main Level | Foyer | 6 ft | 6 ft ,3 in | 6 ft x 6 ft ,3 in |
https://www.realtor.ca/real-estate/26415981/7-regal-place-chatham
Contact Us
Contact us for more information

Kristen Nead
Broker
(519) 354-5747
www.youtube.com/embed/MBwYi974kSI
www.npteamck.ca
www.facebook.com/npteamck
www.instagram.com/npteamck/
youtu.be/MBwYi974kSI
425 Mcnaughton Ave W.
Chatham, Ontario N7L 4K4
(519) 354-5470
www.royallepagechathamkent.com/













































