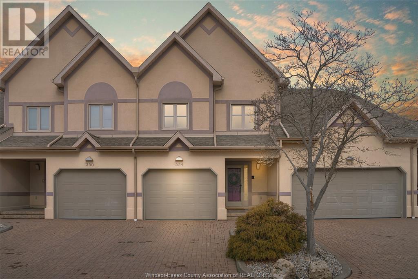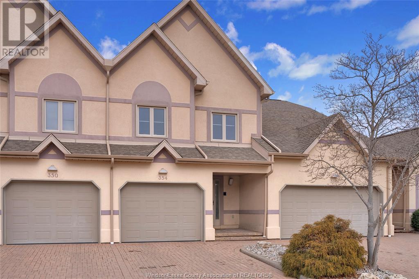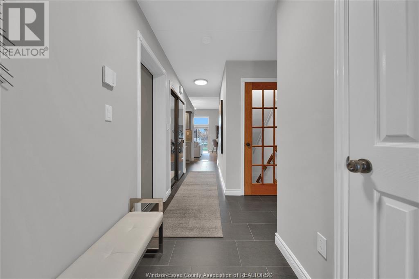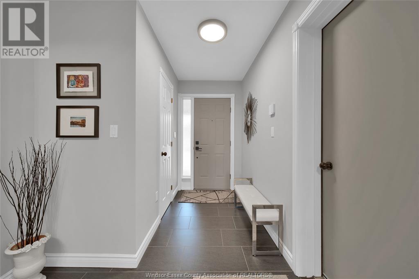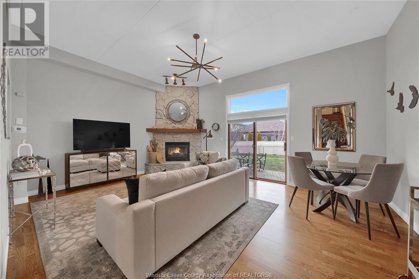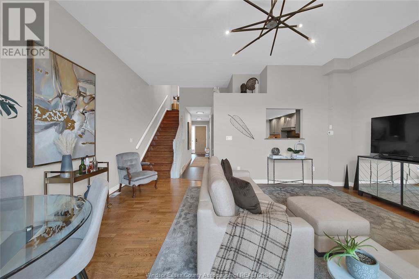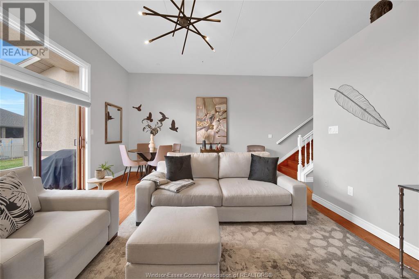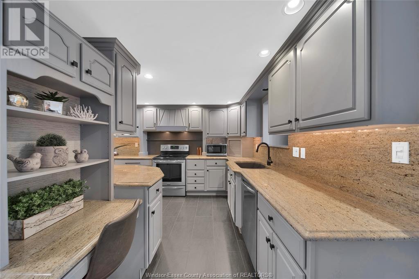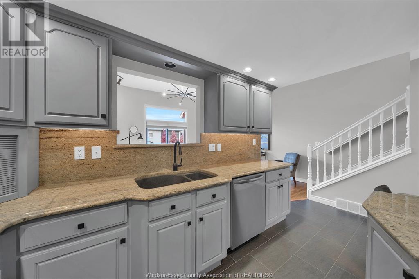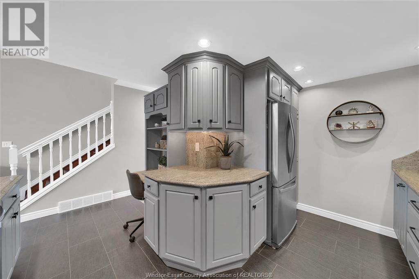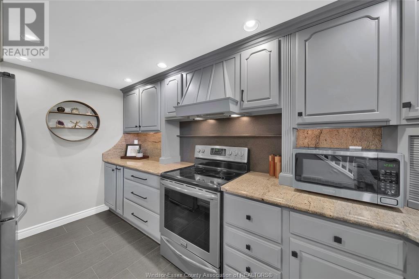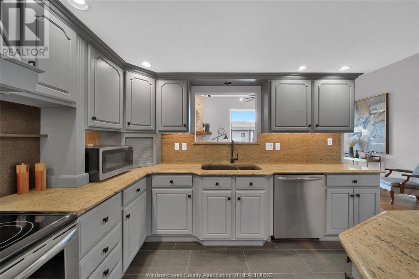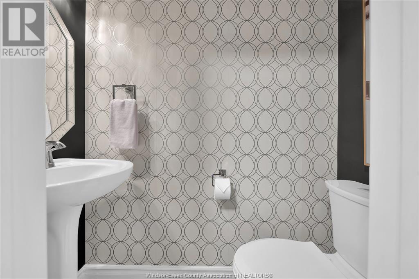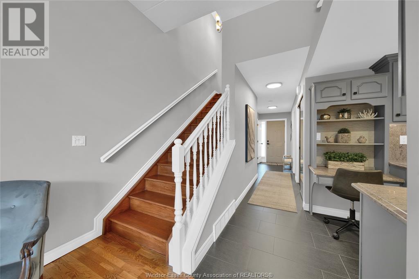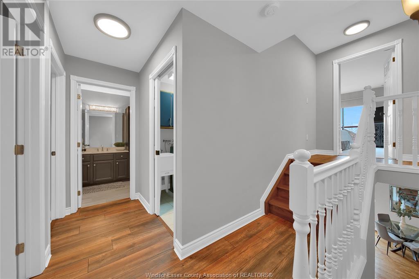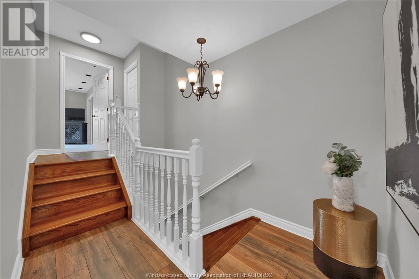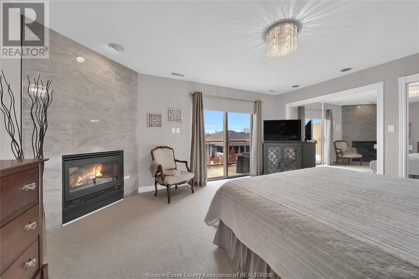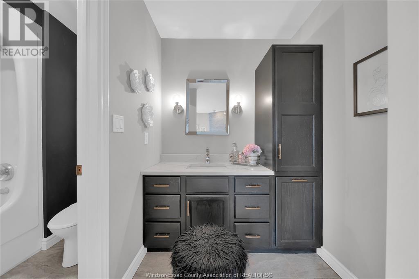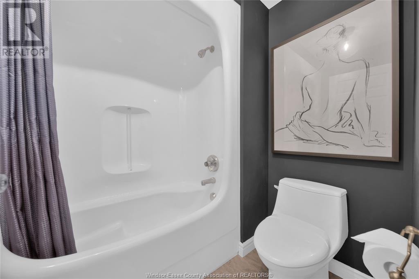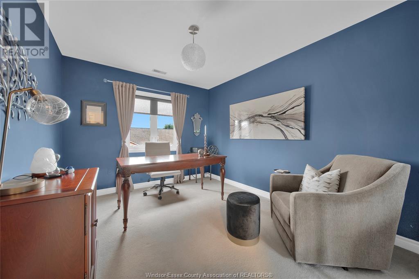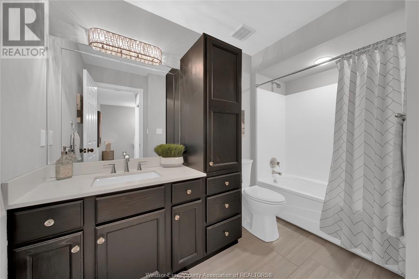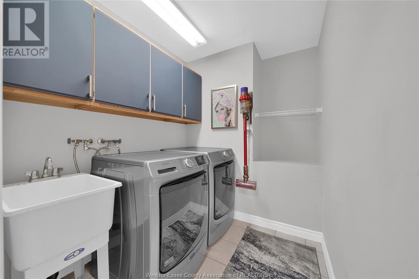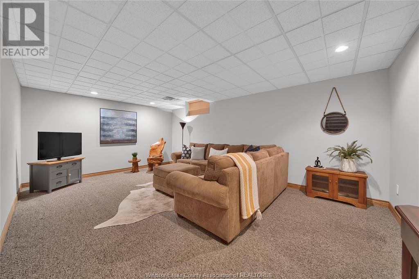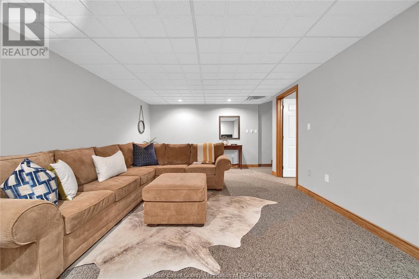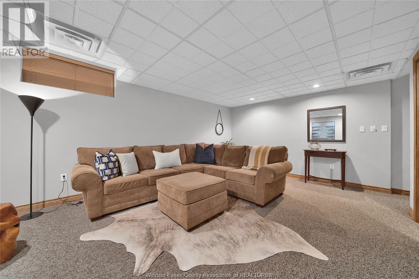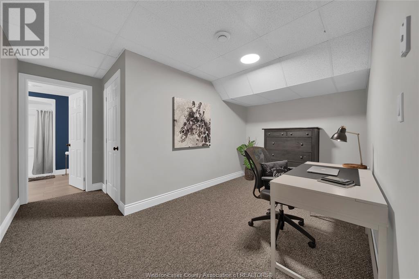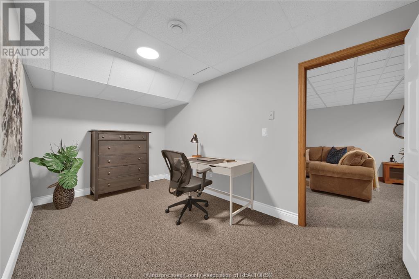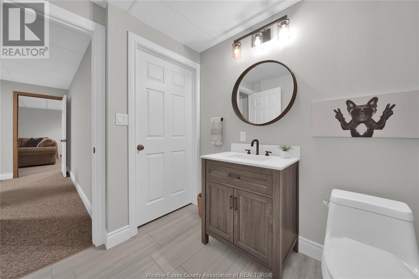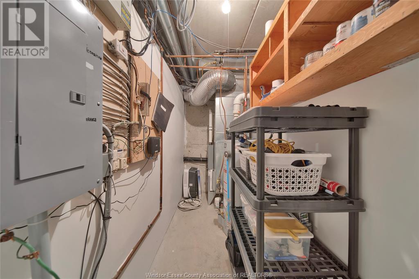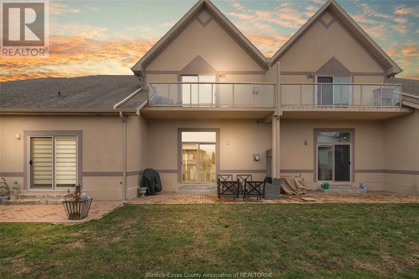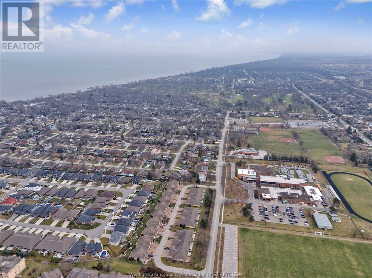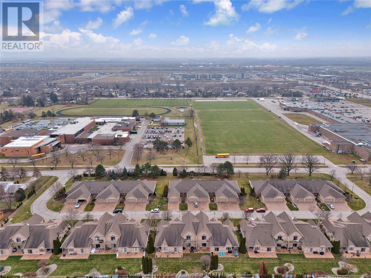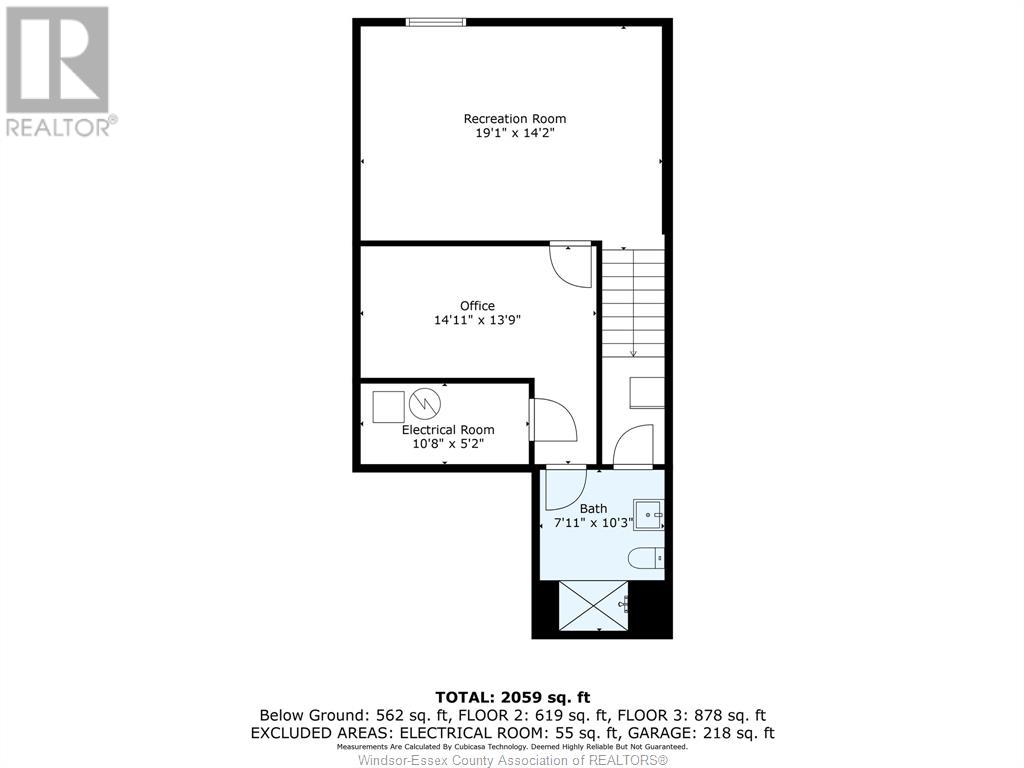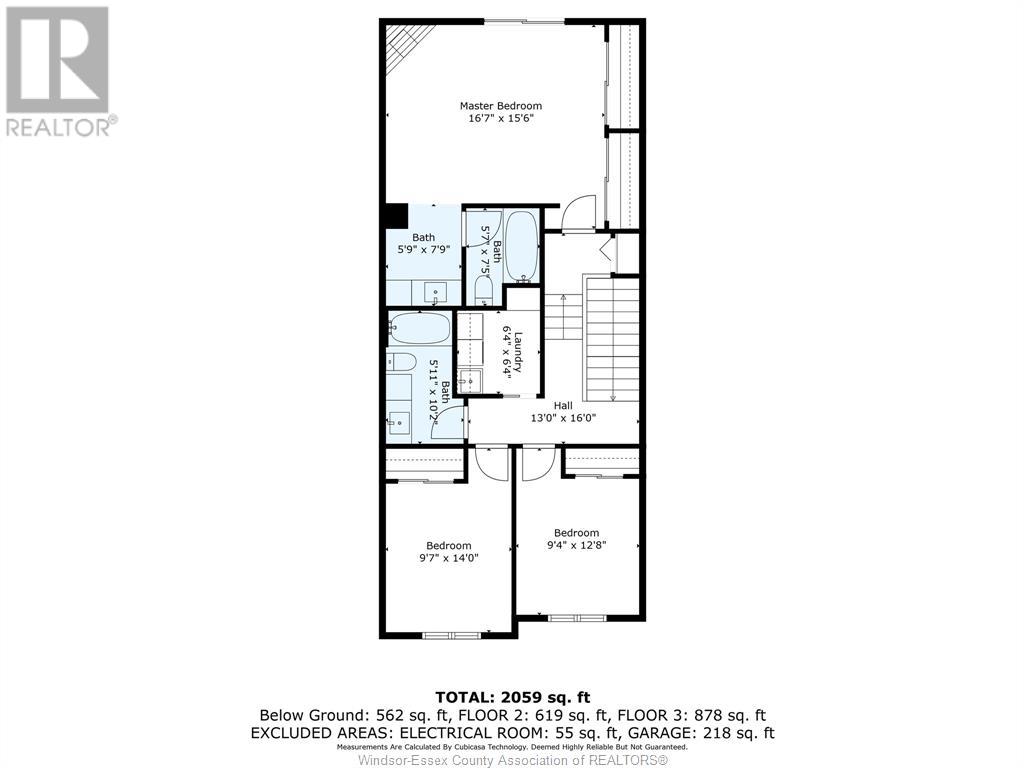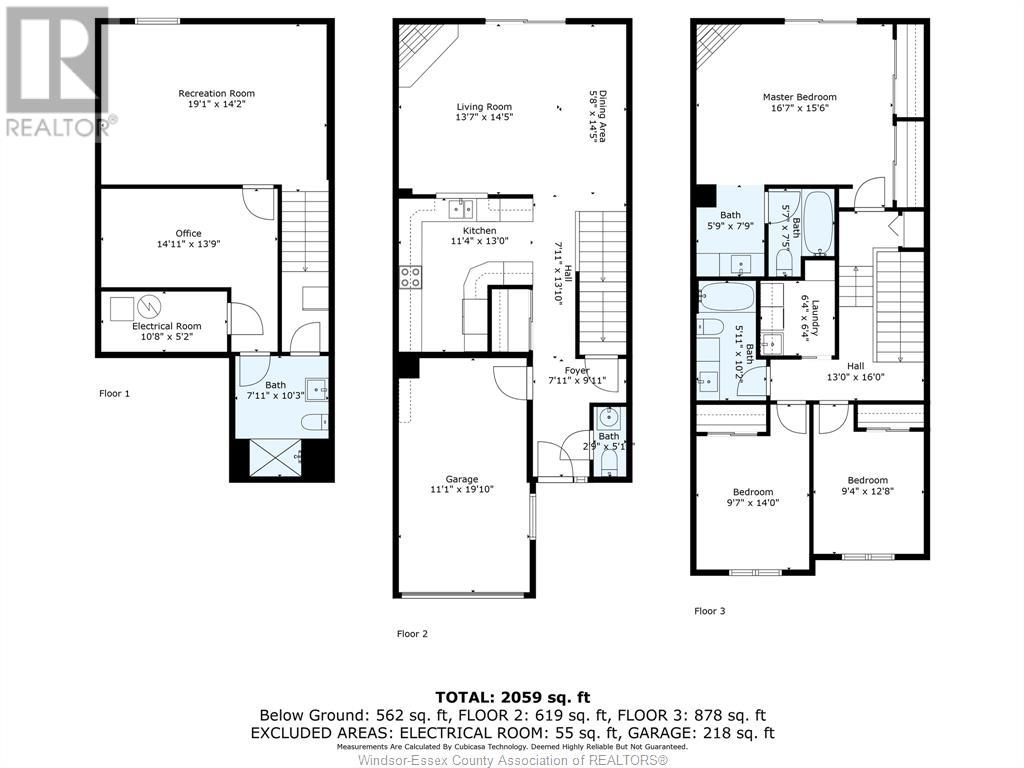354 Jason Court Tecumseh, Ontario N8N 4Y6
$599,900
Stunning 3-4 bed, 4 bath townhome offering the ultimate in stylish, maintenance-free living. Nestled in St. Clair Beach near Beachgrove Golf Club, this home is walking distance to area schools, shopping and dining. Say goodbye to yard work! You won't pull a weed, water a plant, cut grass or shovel snow here. Everything from roof, windows, exterior stucco, driveways and patios are covered by the condo fees ($594.18/mo). Village Grove's pool and tennis/pickle ball courts available for your enjoyment/use. Inside features a Naylor custom kitchen w/loads of storage, granite countertops, stone fp, contemporary living rm w/12 ft ceilings and loads of natural light. Oversized primary suite w/private balcony, ensuite and laundry rm conveniently located near all the bedrooms upstairs. Lower level is completely finished and makes a perfect family rm, den or teenager/guest suite. Mint Condition! (id:39367)
Property Details
| MLS® Number | 24000413 |
| Property Type | Single Family |
| Features | Interlocking Driveway |
Building
| Bathroom Total | 4 |
| Bedrooms Above Ground | 3 |
| Bedrooms Below Ground | 1 |
| Bedrooms Total | 4 |
| Appliances | Dishwasher, Dryer, Microwave, Refrigerator, Stove, Washer |
| Constructed Date | 1996 |
| Construction Style Attachment | Attached |
| Cooling Type | Central Air Conditioning |
| Exterior Finish | Concrete/stucco |
| Fireplace Fuel | Gas,gas |
| Fireplace Present | Yes |
| Fireplace Type | Insert,insert |
| Flooring Type | Carpeted, Ceramic/porcelain, Hardwood, Laminate |
| Foundation Type | Block, Concrete |
| Half Bath Total | 1 |
| Heating Fuel | Natural Gas |
| Heating Type | Forced Air, Furnace |
| Size Interior | 1522 |
| Total Finished Area | 1522 Sqft |
| Type | Row / Townhouse |
Parking
| Garage |
Land
| Acreage | No |
| Landscape Features | Landscaped |
| Size Irregular | 0x |
| Size Total Text | 0x |
| Zoning Description | Condo |
Rooms
| Level | Type | Length | Width | Dimensions |
|---|---|---|---|---|
| Second Level | Laundry Room | Measurements not available | ||
| Second Level | 4pc Bathroom | Measurements not available | ||
| Second Level | Bedroom | Measurements not available | ||
| Second Level | Bedroom | Measurements not available | ||
| Second Level | 4pc Ensuite Bath | Measurements not available | ||
| Second Level | Primary Bedroom | Measurements not available | ||
| Lower Level | 3pc Bathroom | Measurements not available | ||
| Lower Level | Storage | Measurements not available | ||
| Lower Level | Utility Room | Measurements not available | ||
| Lower Level | Den | Measurements not available | ||
| Lower Level | Family Room | Measurements not available | ||
| Main Level | Eating Area | Measurements not available | ||
| Main Level | Living Room/fireplace | Measurements not available | ||
| Main Level | Kitchen | Measurements not available | ||
| Main Level | 2pc Bathroom | Measurements not available |
https://www.realtor.ca/real-estate/26401297/354-jason-court-tecumseh
Contact Us
Contact us for more information
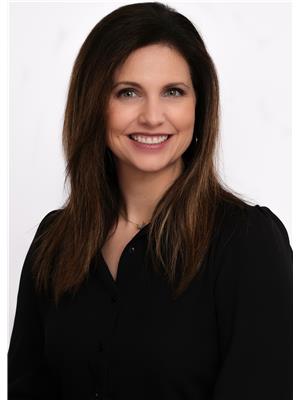
Amy Mullins
Sales Person
(519) 966-0536
www.amymullins.ca
www.facebook.com/Amy-Mullins-Manor-Realty-102719254628238/
www.instagram.com/mullins4559/
3276 Walker Rd
Windsor, Ontario N8W 3R8
(519) 250-8800
(519) 966-0536
WWW.MANORREALTY.CA

