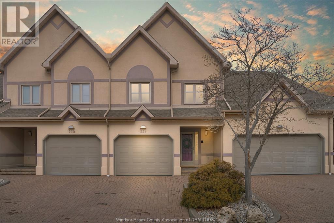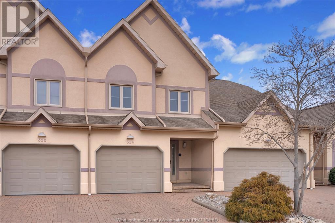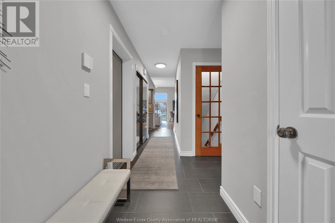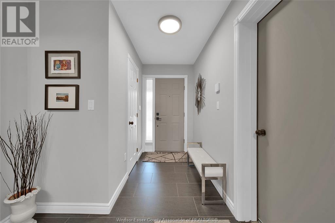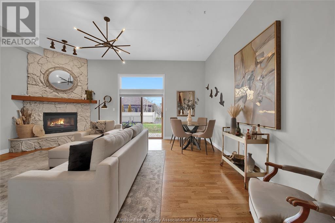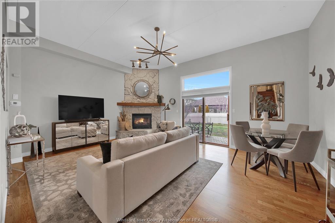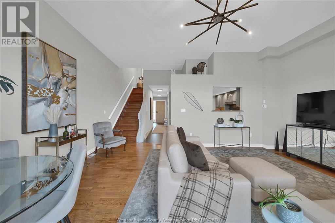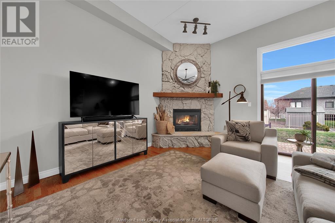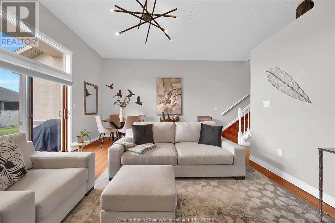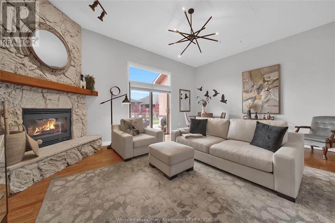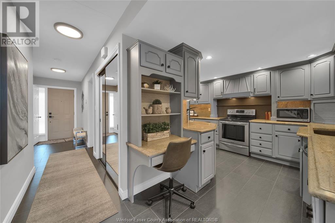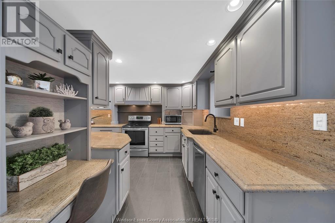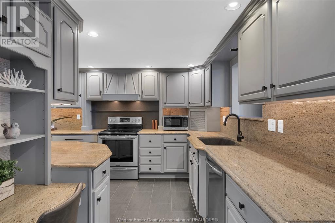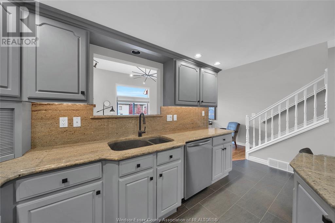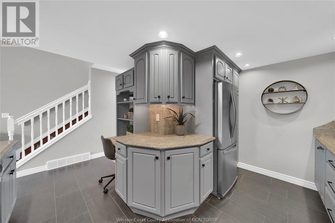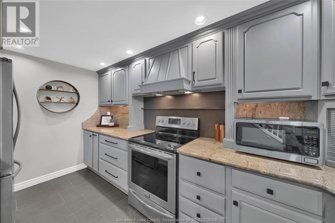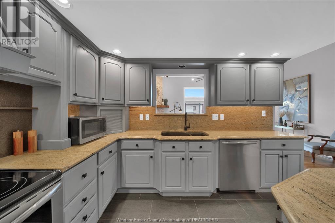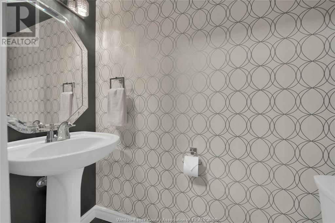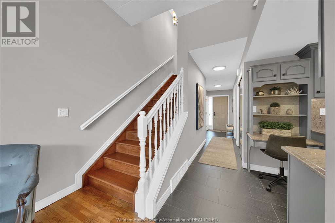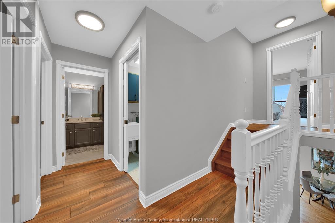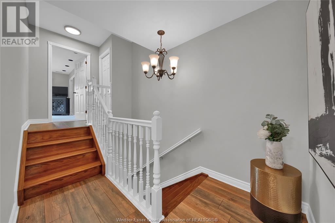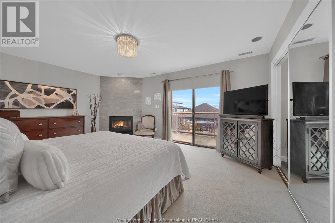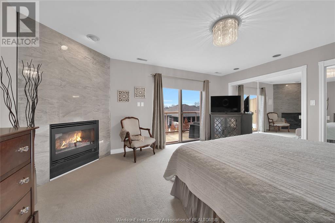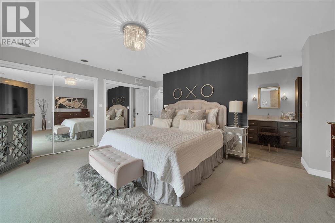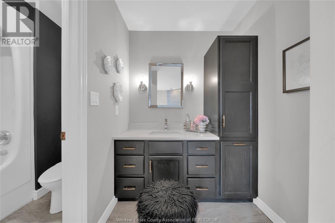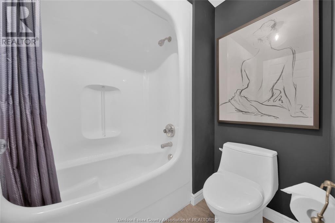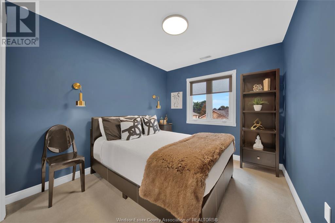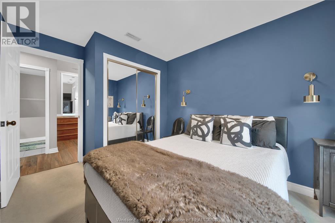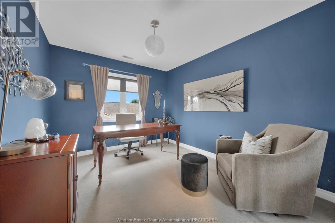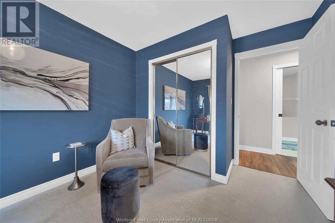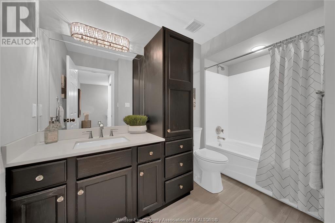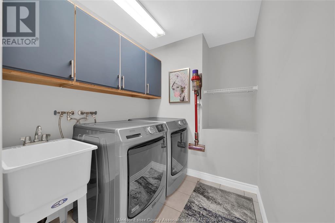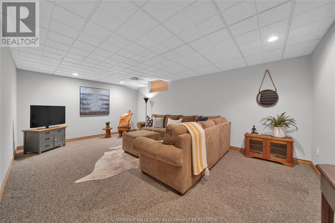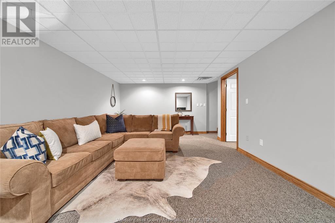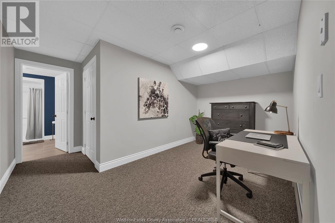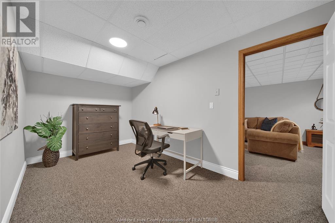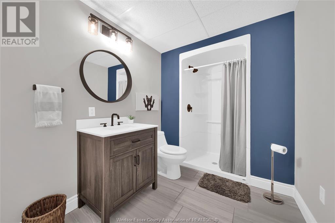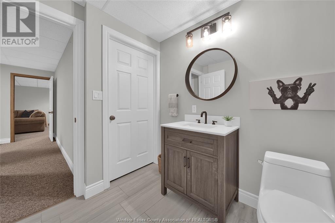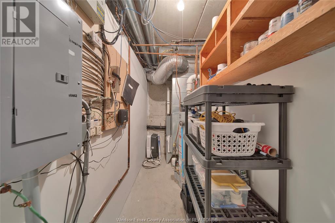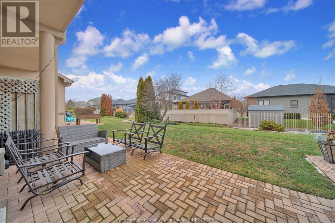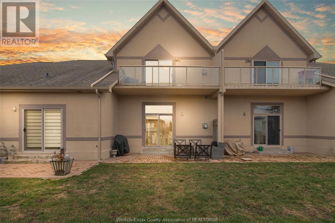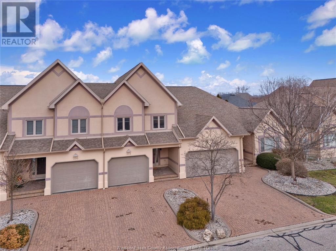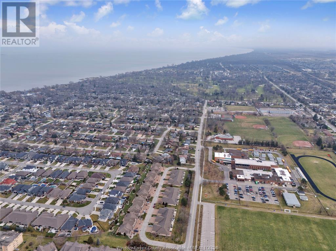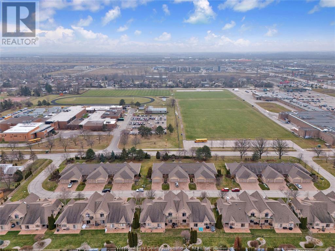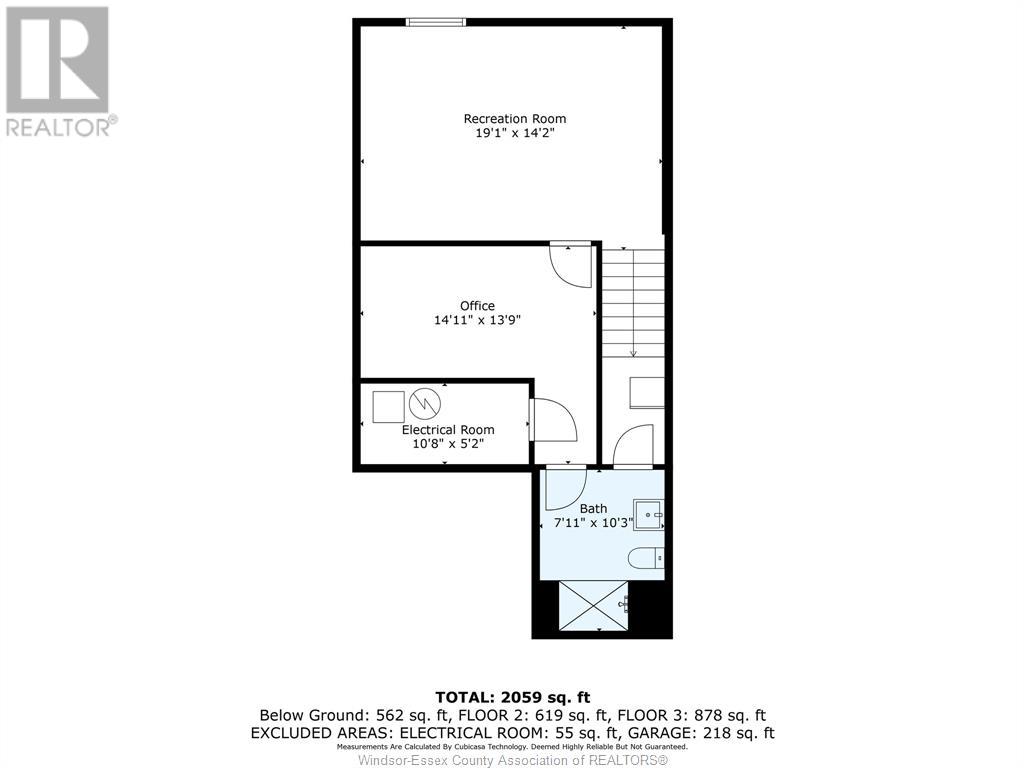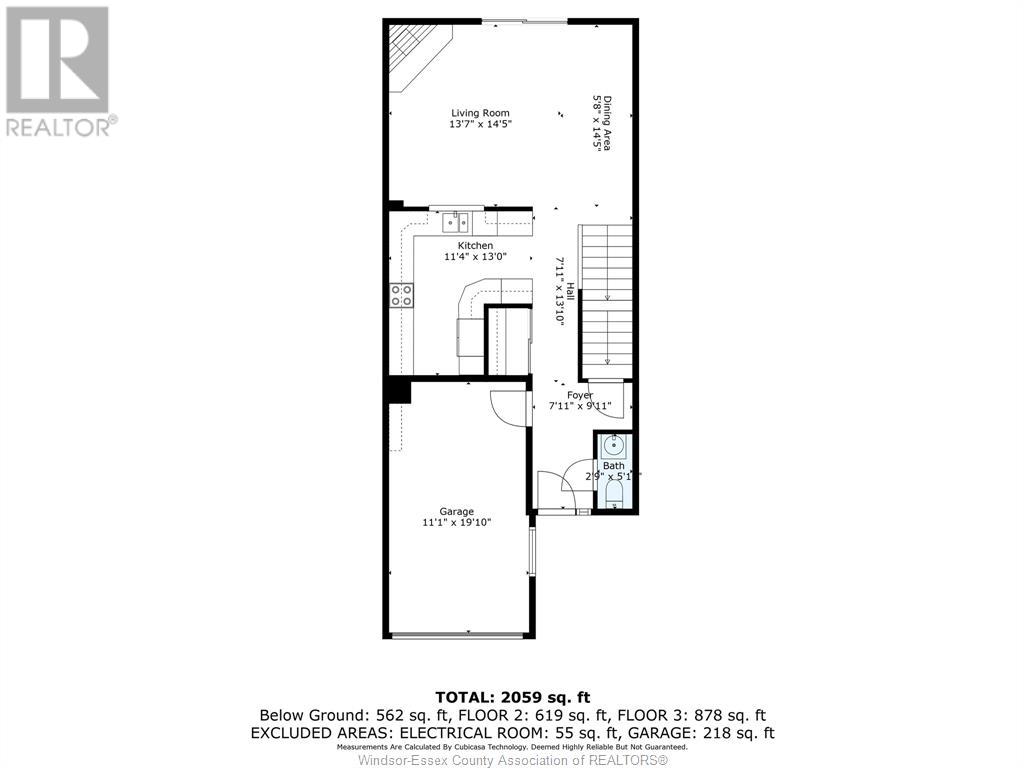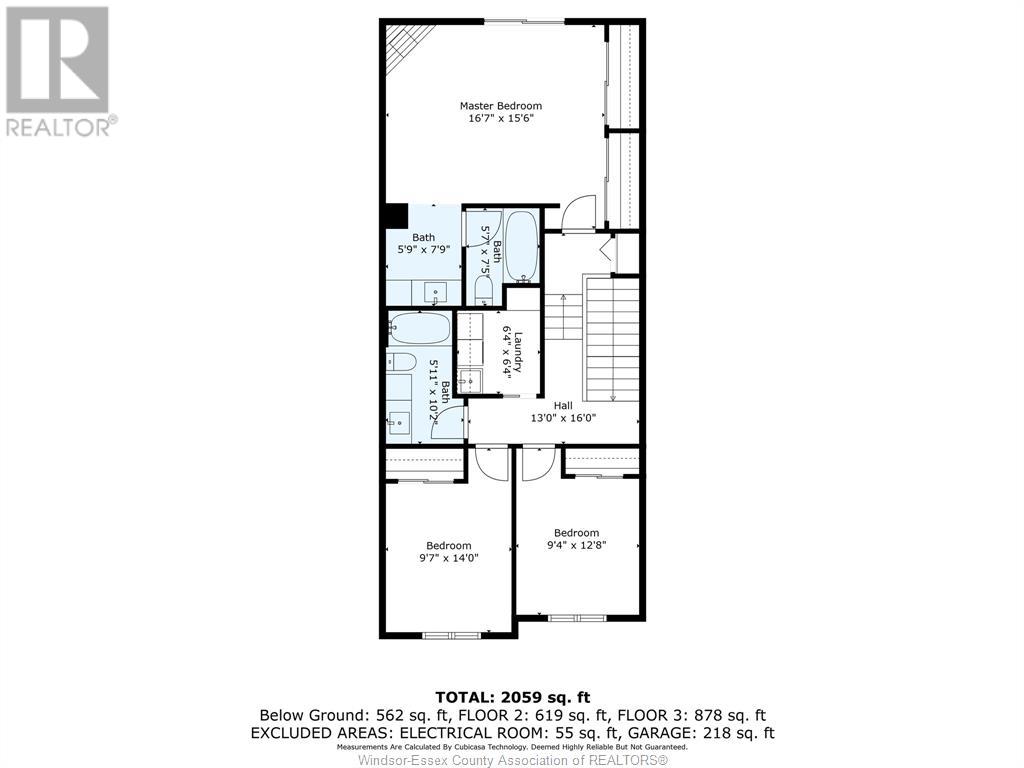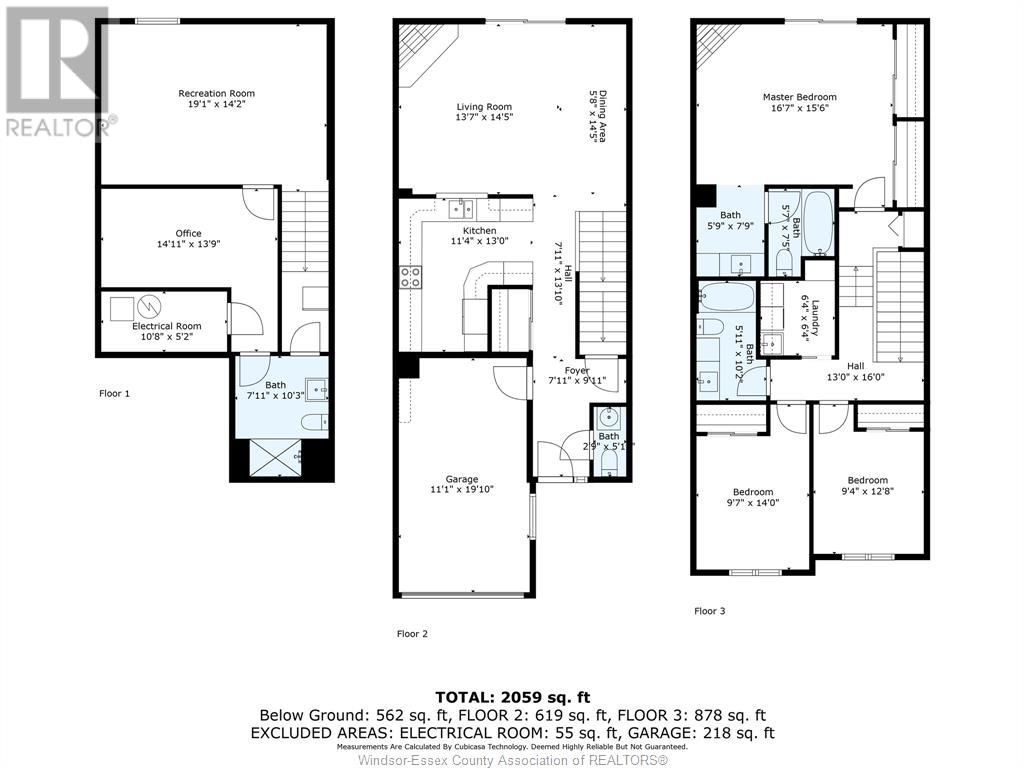354 Jason Court Tecumseh, Ontario N8N 4Y6
$599,900Maintenance, Exterior Maintenance, Ground Maintenance, Insurance, Property Management
$594.18 Monthly
Maintenance, Exterior Maintenance, Ground Maintenance, Insurance, Property Management
$594.18 MonthlyStunning 3-4 bed, 4 bath townhome offering the ultimate in stylish, maintenance-free living. Nestled in the former Village of St. Clair Beach, this home is walking distance to, schools, shopping, dining and Beachgrove Golf. Say goodbye to yard work! You won't pull a weed, water a plant, cut grass or shovel snow here. Everything from roof, windows, exterior stucco, driveways and patios are covered by the condo fee. Additionally, a pool and tennis/pickle ball court at Village Grove are available to use. Inside features a Naylor custom kitchen w/loads of storage, granite countertop, stone fp, contemporary living rm w/12 ft ceilings and loads of natural light. Extra-large primary suite w/private balcony, ensuite and laundry rm conveniently located near the bedrooms on the 2nd floor. The basement is completely finished with family room, den/storage rm or guest suite. Meticulously kept! (id:39367)
Property Details
| MLS® Number | 24000408 |
| Property Type | Single Family |
Building
| Bathroom Total | 4 |
| Bedrooms Above Ground | 3 |
| Bedrooms Below Ground | 1 |
| Bedrooms Total | 4 |
| Constructed Date | 1996 |
| Cooling Type | Central Air Conditioning |
| Exterior Finish | Stucco |
| Fireplace Fuel | Gas,gas |
| Fireplace Present | Yes |
| Fireplace Type | Insert,insert |
| Flooring Type | Carpeted, Ceramic/porcelain, Hardwood, Laminate |
| Foundation Type | Block, Concrete |
| Heating Fuel | Natural Gas |
| Heating Type | Forced Air, Furnace |
| Size Interior | 1522 |
| Total Finished Area | 1522 Sqft |
| Type | Row / Townhouse |
Parking
| Other | 1 |
Land
| Acreage | No |
| Landscape Features | Landscaped |
| Size Irregular | 0x |
| Size Total Text | 0x |
| Zoning Description | Condo |
Rooms
| Level | Type | Length | Width | Dimensions |
|---|---|---|---|---|
| Second Level | Laundry Room | Measurements not available | ||
| Second Level | 4pc Bathroom | Measurements not available | ||
| Second Level | Bedroom | Measurements not available | ||
| Second Level | Bedroom | Measurements not available | ||
| Second Level | 4pc Ensuite Bath | Measurements not available | ||
| Second Level | Primary Bedroom | Measurements not available | ||
| Lower Level | Utility Room | Measurements not available | ||
| Lower Level | 3pc Bathroom | Measurements not available | ||
| Lower Level | Storage | Measurements not available | ||
| Lower Level | Den | Measurements not available | ||
| Lower Level | Family Room | Measurements not available | ||
| Main Level | Eating Area | Measurements not available | ||
| Main Level | Living Room/fireplace | Measurements not available | ||
| Main Level | Kitchen | Measurements not available | ||
| Main Level | 2pc Bathroom | Measurements not available |
https://www.realtor.ca/real-estate/26401298/354-jason-court-tecumseh
Contact Us
Contact us for more information
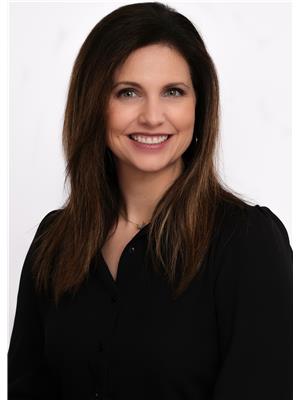
Amy Mullins
Sales Person
(519) 966-0536
www.amymullins.ca
www.facebook.com/Amy-Mullins-Manor-Realty-102719254628238/
www.instagram.com/mullins4559/
3276 Walker Rd
Windsor, Ontario N8W 3R8
(519) 250-8800
(519) 966-0536
WWW.MANORREALTY.CA

