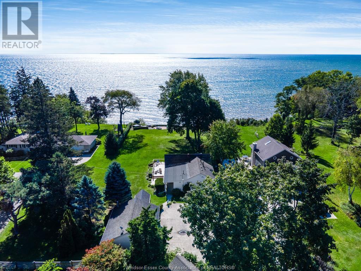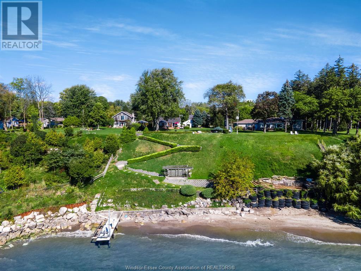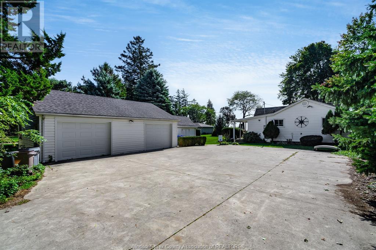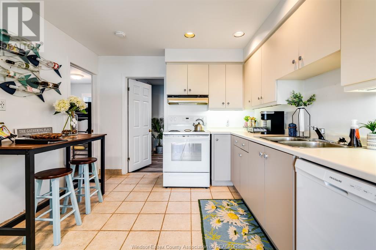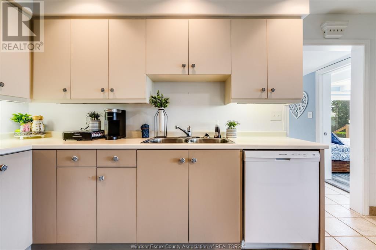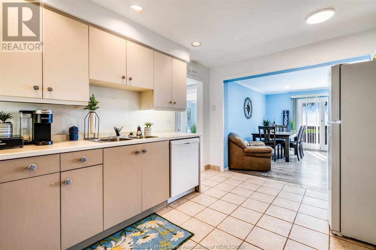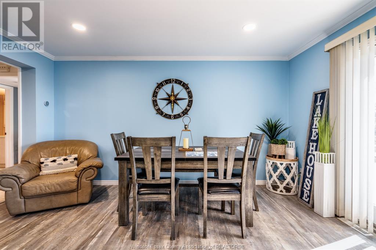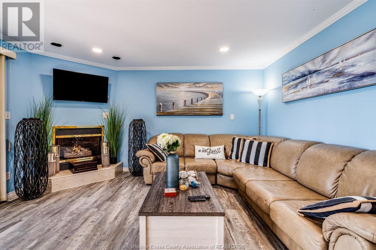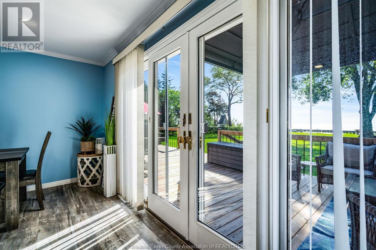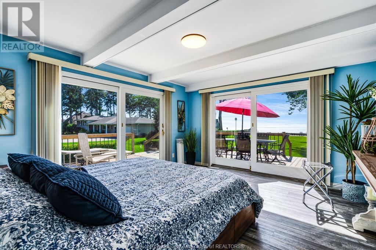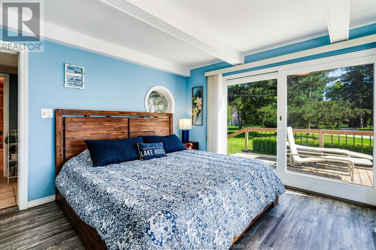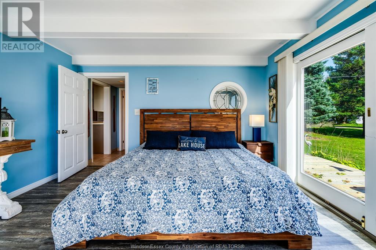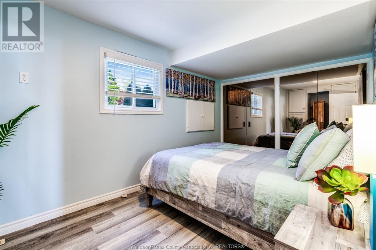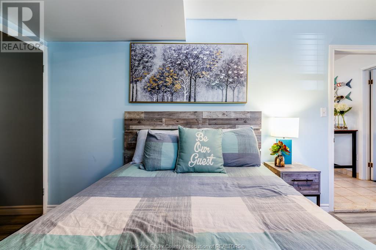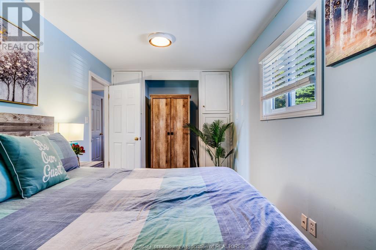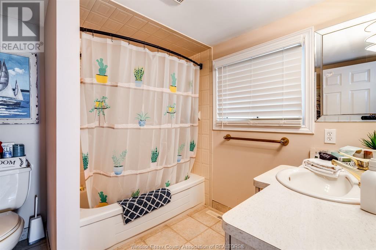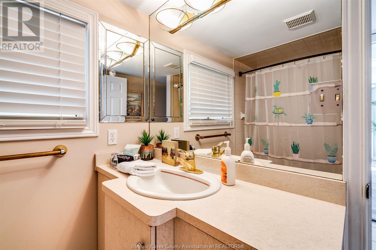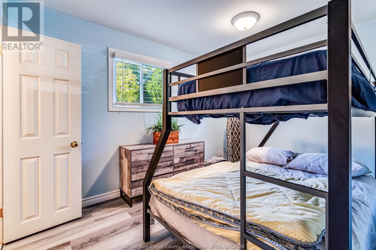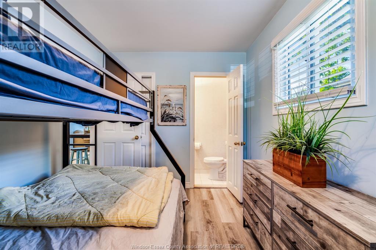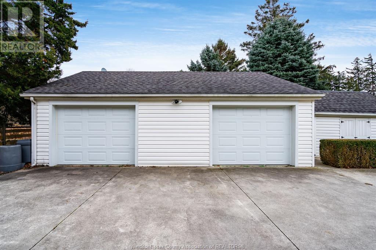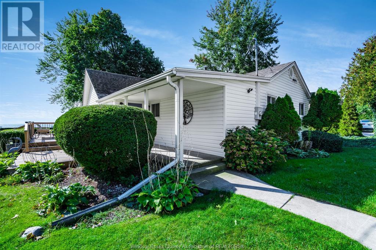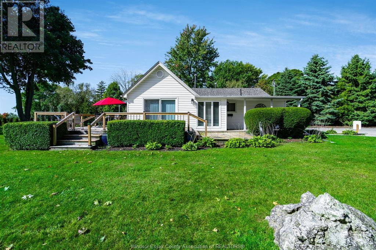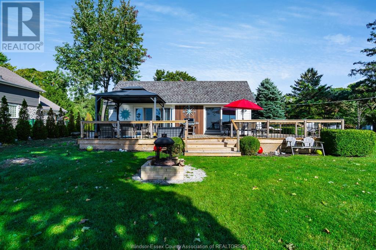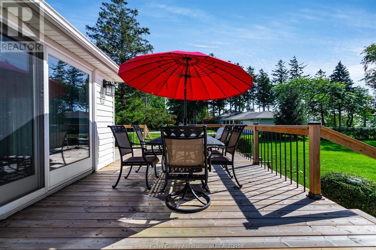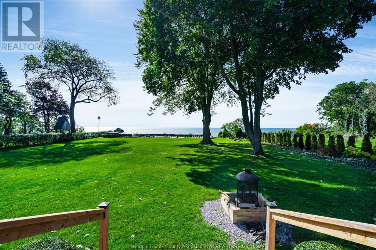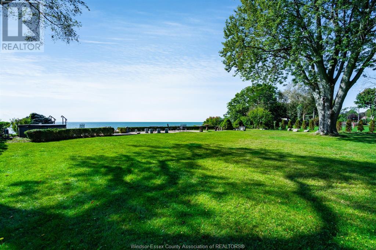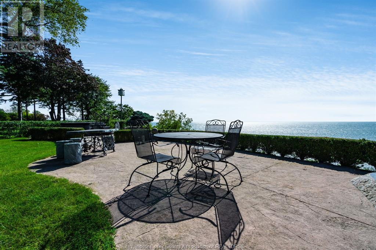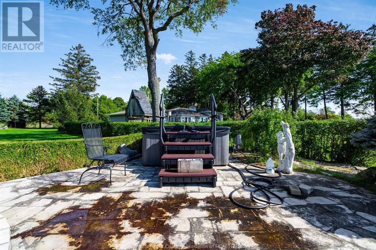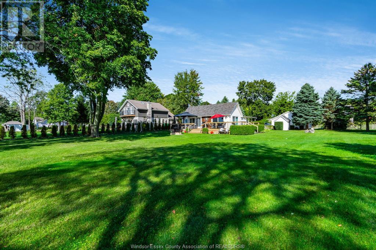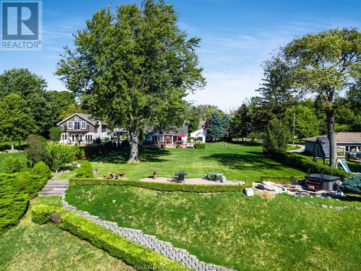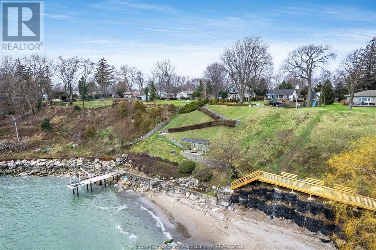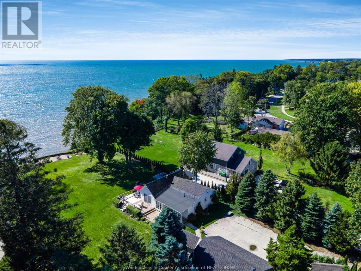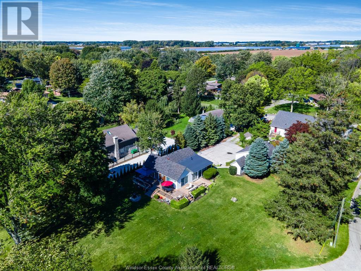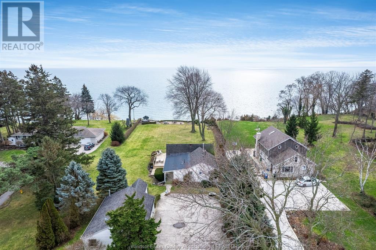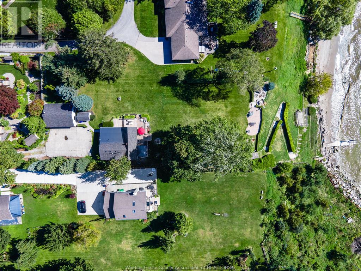1127 Campbell Lane Kingsville, Ontario N9Y 2G3
$1,250,000
THIS RARE QUIET SETTING (.883 ACRE) SPRAWLING LAKEFRONT PROPERTY WITH MATURE TREES IS JUST A 3-5 MINUTE DRIVE TO DOWNTOWN KINGSVILLE AND 10 MINUTES TO LEAMINGTON. IT HAS A FORTIFIRED BREAKWALL SYSTEM AND A BOAT DOCK W/LIFT SYSTEM. TOWN WATER & HYDRO IS STATIONED JUST ABOVE LAKE LEVEL. FEATURES INCLUDE A PROFESIONALLY DESIGNED WALKWAY FROM TOP TO BOTTOM OF THE CLIFF WITH STONE STEPS AND PATHS THAT MAKE EASY ACCESS TO THE LAKE. THE 3 BEDROOM HOME HAS A SPRAWLING WRAP AROUND DECK FACING LAKE ERIE. IT'S CURRENTLY USED AS AN AIR B&B & CAN BECOME A PRIMARY RESIDENCE. OTHER GREAT FEATURES OF THIS PROPERTY INCLUDE A MASSIVE 2 CAR GARAGE THAT OFFERS PARKING AND LOADS OF STORAGE SPACE. IT ALSO HAS TONS OF CONCRETE PARKING SPACES. PPTY SIZE: 20.09 FT X 132.02 FT X 9.49 FT X 226.75 FT X 13.21 FT X 54.44 FT X 39.57 FT X 229.14 FT X 30.13 FT X 118.61 FT X 101.90 FT (id:39367)
Property Details
| MLS® Number | 24000486 |
| Property Type | Single Family |
| Features | Double Width Or More Driveway, Concrete Driveway, Finished Driveway |
Building
| Bathroom Total | 2 |
| Bedrooms Above Ground | 3 |
| Bedrooms Total | 3 |
| Appliances | Dryer, Refrigerator, Stove, Washer |
| Architectural Style | Ranch |
| Construction Style Attachment | Detached |
| Cooling Type | Central Air Conditioning, Heat Pump |
| Exterior Finish | Aluminum/vinyl |
| Fireplace Fuel | Gas |
| Fireplace Present | Yes |
| Fireplace Type | Insert |
| Flooring Type | Carpeted, Hardwood, Cushion/lino/vinyl |
| Foundation Type | Block |
| Half Bath Total | 1 |
| Heating Fuel | Natural Gas |
| Heating Type | Forced Air, Furnace, Heat Pump |
| Stories Total | 1 |
| Type | House |
Parking
| Garage |
Land
| Acreage | No |
| Landscape Features | Landscaped |
| Sewer | Septic System |
| Size Irregular | 0xsee Rmks |
| Size Total Text | 0xsee Rmks |
| Zoning Description | Res |
Rooms
| Level | Type | Length | Width | Dimensions |
|---|---|---|---|---|
| Main Level | 2pc Bathroom | Measurements not available | ||
| Main Level | 4pc Bathroom | Measurements not available | ||
| Main Level | Laundry Room | Measurements not available | ||
| Main Level | Bedroom | Measurements not available | ||
| Main Level | Bedroom | Measurements not available | ||
| Main Level | Primary Bedroom | Measurements not available | ||
| Main Level | Kitchen | Measurements not available | ||
| Main Level | Dining Room | Measurements not available | ||
| Main Level | Living Room | Measurements not available |
https://www.realtor.ca/real-estate/26399079/1127-campbell-lane-kingsville
Contact Us
Contact us for more information

John Kraus
Sales Person
(519) 733-6870
www.localhometeam.ca
www.facebook.com/localexperts
12 Main Street West
Kingsville, Ontario N9Y 1H1
(519) 733-8411
(519) 733-6870
c21localhometeam.ca/

