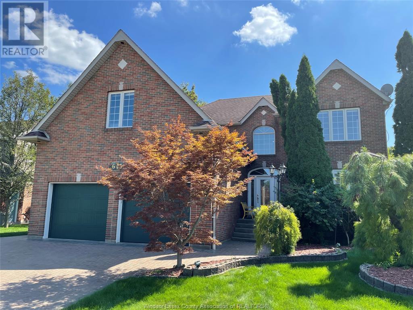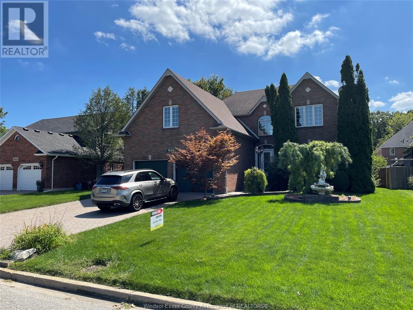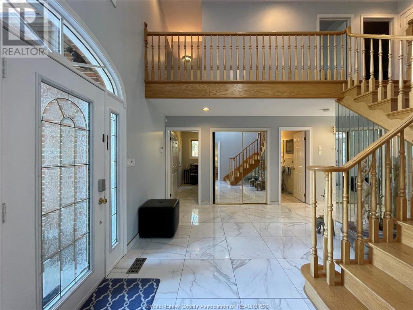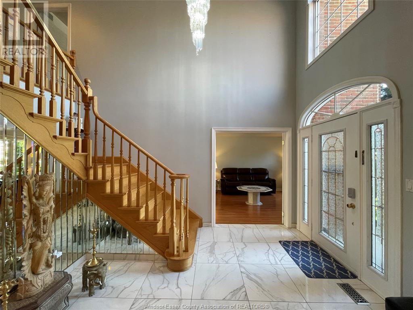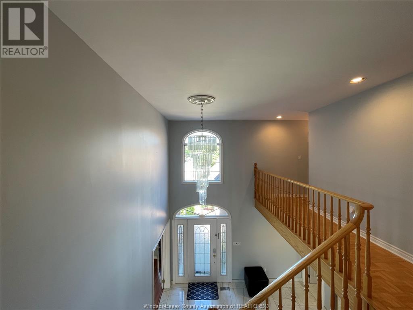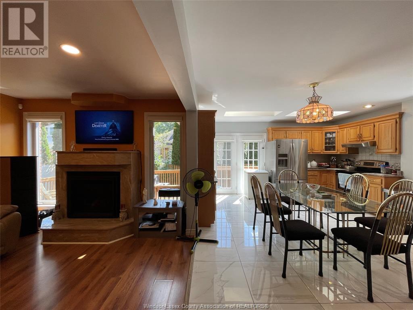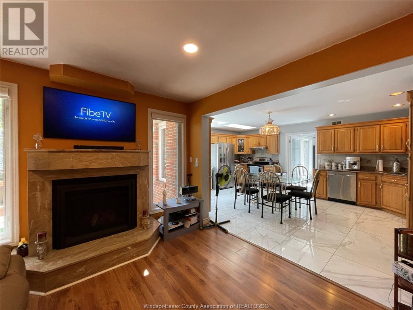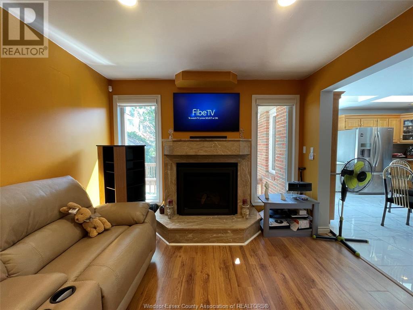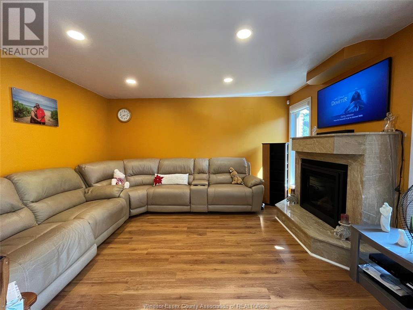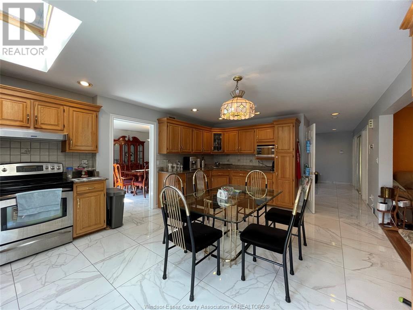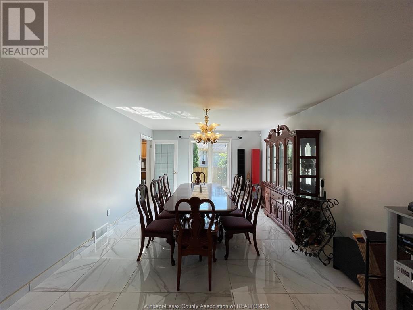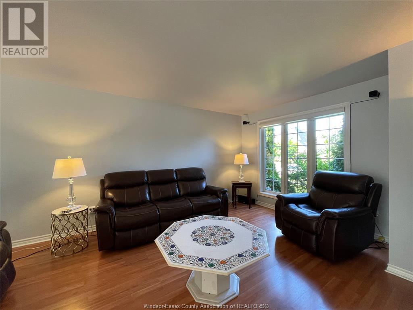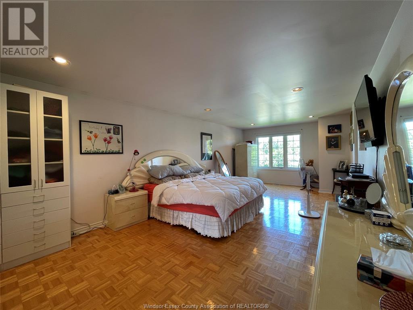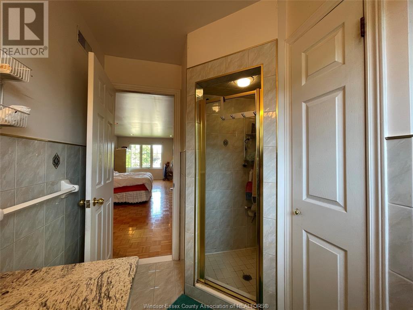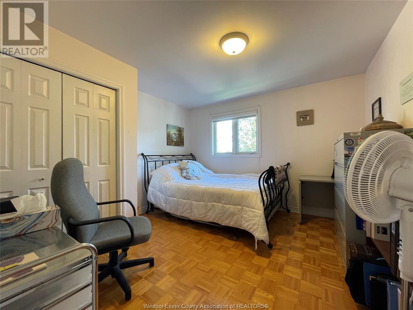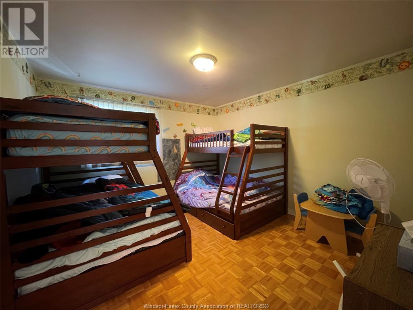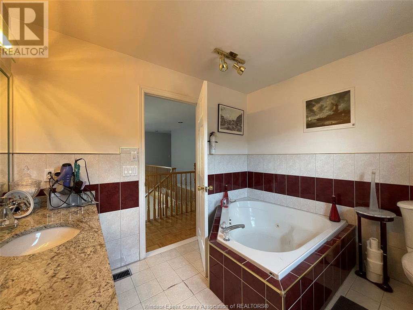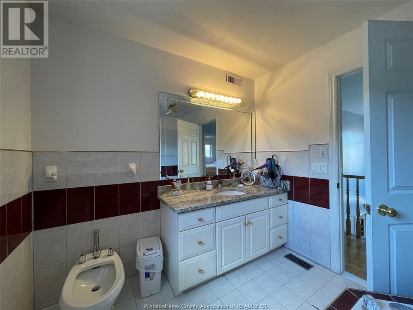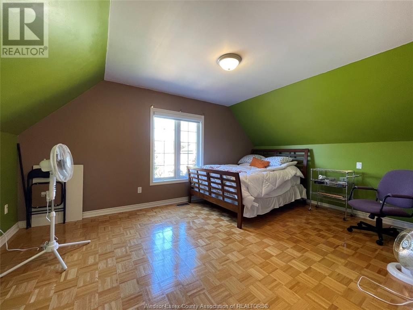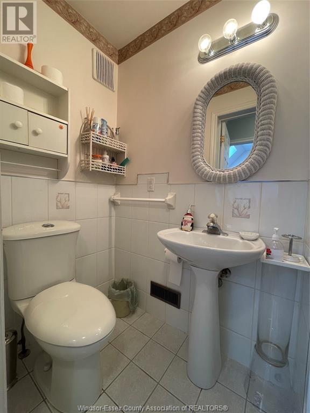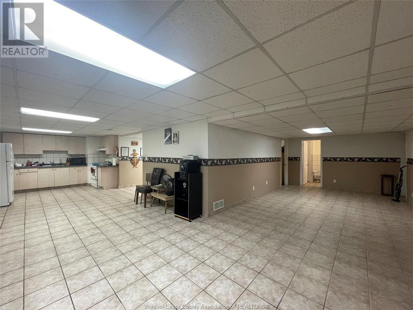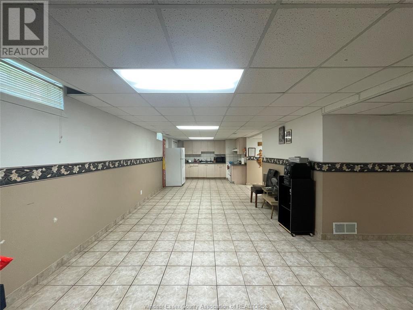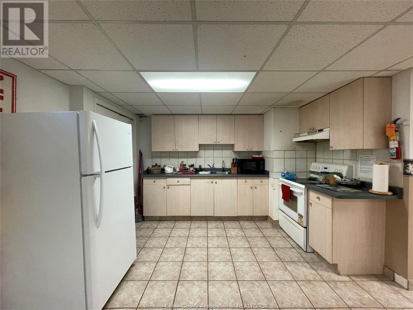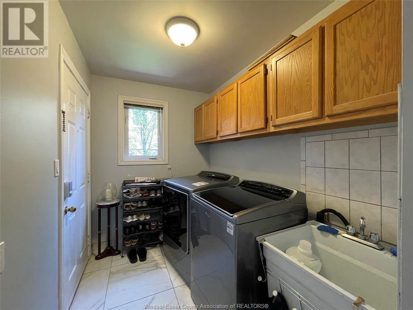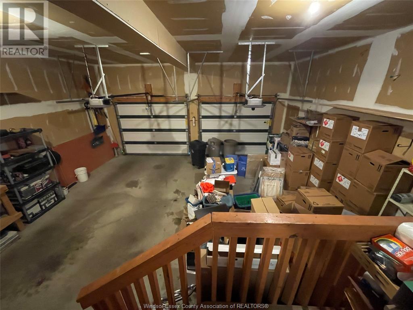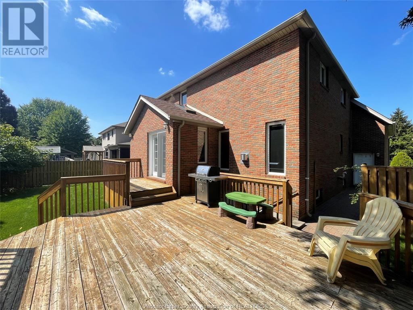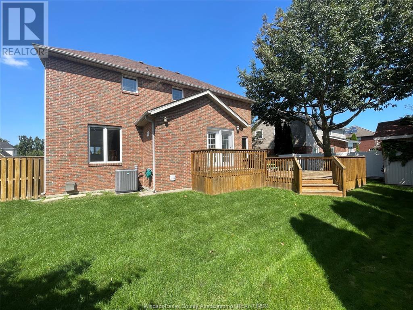2645 Bridgeway Boulevard Lasalle, Ontario N9H 2L2
$1,070,000
Welcome to an executive 2-story home in LaSalle's upscale neighborhood. Elegant finishes adorn this property, highlighted by a stunning foyer with vaulted ceilings. A separate living room, dining room, and open-concept kitchen with granite counters provide sophisticated spaces. The family room adjoining the kitchen is perfect for hosting, with a main floor washroom and laundry for convenience. Upstairs, 4 spacious bedrooms await, including a grand master with ensuite and walk-in closet. Two baths and a office space with a skylight complement the level. The basement boasts a 2nd kitchen, living and dining areas, a 5th bedroom, and 3pc bath. A separate grade entrance offers income potential or a mother-in-law suite. Luxurious living at its finest. (id:39367)
Property Details
| MLS® Number | 24000430 |
| Property Type | Single Family |
| Features | Finished Driveway, Interlocking Driveway |
Building
| Bathroom Total | 5 |
| Bedrooms Above Ground | 4 |
| Bedrooms Below Ground | 1 |
| Bedrooms Total | 5 |
| Appliances | Dishwasher, Refrigerator, Two Stoves |
| Construction Style Attachment | Detached |
| Cooling Type | Central Air Conditioning |
| Exterior Finish | Brick |
| Fireplace Fuel | Gas |
| Fireplace Present | Yes |
| Fireplace Type | Insert |
| Flooring Type | Ceramic/porcelain, Hardwood, Laminate |
| Foundation Type | Block, Concrete |
| Heating Fuel | Natural Gas |
| Heating Type | Furnace |
| Stories Total | 2 |
| Size Interior | 2982 |
| Total Finished Area | 2982 Sqft |
| Type | House |
Parking
| Attached Garage | |
| Garage | |
| Inside Entry |
Land
| Acreage | No |
| Fence Type | Fence |
| Landscape Features | Landscaped |
| Size Irregular | 70x109 |
| Size Total Text | 70x109 |
| Zoning Description | Res |
Rooms
| Level | Type | Length | Width | Dimensions |
|---|---|---|---|---|
| Second Level | 3pc Bathroom | Measurements not available | ||
| Second Level | 3pc Bathroom | Measurements not available | ||
| Second Level | 3pc Ensuite Bath | Measurements not available | ||
| Second Level | Bedroom | Measurements not available | ||
| Second Level | Bedroom | Measurements not available | ||
| Second Level | Office | Measurements not available | ||
| Second Level | Bedroom | Measurements not available | ||
| Second Level | Bedroom | Measurements not available | ||
| Basement | 3pc Bathroom | Measurements not available | ||
| Basement | Utility Room | Measurements not available | ||
| Basement | Kitchen/dining Room | Measurements not available | ||
| Basement | Bedroom | Measurements not available | ||
| Basement | Cold Room | Measurements not available | ||
| Basement | Family Room/fireplace | Measurements not available | ||
| Main Level | 3pc Bathroom | Measurements not available | ||
| Main Level | Laundry Room | Measurements not available | ||
| Main Level | Dining Room | Measurements not available | ||
| Main Level | Living Room | Measurements not available | ||
| Main Level | Family Room/fireplace | Measurements not available | ||
| Main Level | Kitchen/dining Room | Measurements not available |
https://www.realtor.ca/real-estate/26397663/2645-bridgeway-boulevard-lasalle
Contact Us
Contact us for more information
Harbaldeep Dhaliwal
Sales Person
3050 Jefferson
Windsor, Ontario N8T 3G9
(519) 977-7927
(519) 977-7140

