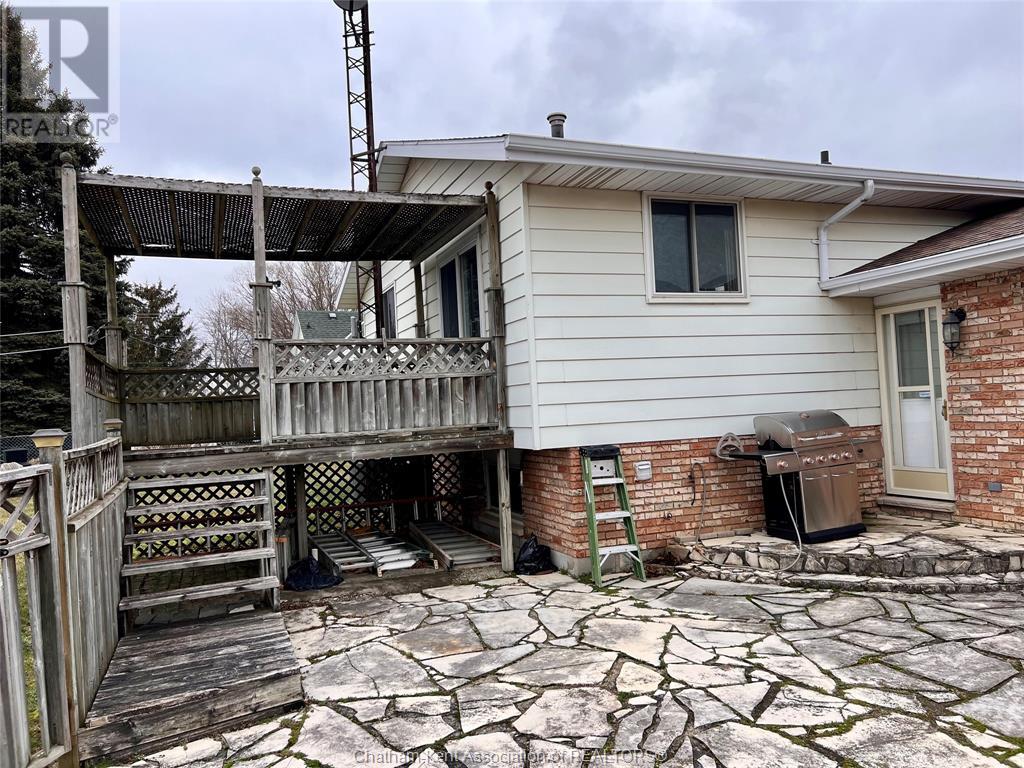175 Regent Street Blenheim, Ontario N0P 1A0
$450,000
A wonderful opportunity to have a family home with separate living spaces for everyone to enjoy! This solid raised ranch is centrally located to all the schools, downtown core, arena, parks, and swimming pool/gym and of course the wonderful Talbot Trail Place with splash pad and fun summer entertainment and summer markets!! Also 2 spectacular golf courses within 10 minutes! Features include 3 bedrooms, 1.5 renovated bathrooms, kitchen, dining room, living room with large windows! On the lower level you have a large rec room with a bar, a separate family room with a gas fireplace perfect for cozying up for a family movie! Large laundry room with a laundry tub. Outside you have a deck off of the Primary bedroom leading down to a flagstone courtyard area for entertaining!! Large yard with 2 sheds and a possibility of a small detached structure! Attached 1.5 car garage with a finished floor which is currently utilized as a sunroom for the current owners in the summer months! (id:39367)
Property Details
| MLS® Number | 24000275 |
| Property Type | Single Family |
| Features | Double Width Or More Driveway, Concrete Driveway |
Building
| Bathroom Total | 2 |
| Bedrooms Above Ground | 3 |
| Bedrooms Total | 3 |
| Appliances | Dishwasher, Dryer, Refrigerator, Stove, Washer |
| Architectural Style | Raised Ranch |
| Constructed Date | 1977 |
| Construction Style Attachment | Detached |
| Cooling Type | Central Air Conditioning |
| Exterior Finish | Aluminum/vinyl, Brick |
| Fireplace Fuel | Gas |
| Fireplace Present | Yes |
| Fireplace Type | Direct Vent |
| Flooring Type | Carpeted, Ceramic/porcelain, Cushion/lino/vinyl |
| Foundation Type | Block |
| Half Bath Total | 1 |
| Heating Fuel | Natural Gas |
| Heating Type | Forced Air, Furnace |
| Type | House |
Parking
| Garage |
Land
| Acreage | No |
| Size Irregular | 79.3x105.40 |
| Size Total Text | 79.3x105.40 |
| Zoning Description | Res |
Rooms
| Level | Type | Length | Width | Dimensions |
|---|---|---|---|---|
| Lower Level | 2pc Bathroom | 6 ft ,3 in | 5 ft ,5 in | 6 ft ,3 in x 5 ft ,5 in |
| Lower Level | Laundry Room | 11 ft ,7 in | 11 ft ,5 in | 11 ft ,7 in x 11 ft ,5 in |
| Lower Level | Family Room/fireplace | 19 ft ,8 in | 19 ft ,8 in x Measurements not available | |
| Lower Level | Recreation Room | 19 ft ,4 in | 19 ft ,4 in x Measurements not available | |
| Main Level | Bedroom | 10 ft ,7 in | 10 ft ,7 in x Measurements not available | |
| Main Level | Bedroom | 11 ft ,8 in | 9 ft ,9 in | 11 ft ,8 in x 9 ft ,9 in |
| Main Level | Primary Bedroom | 11 ft ,6 in | 9 ft ,7 in | 11 ft ,6 in x 9 ft ,7 in |
| Main Level | 3pc Bathroom | 10 ft ,5 in | 10 ft ,5 in x Measurements not available | |
| Main Level | Kitchen | 10 ft ,7 in | 8 ft ,9 in | 10 ft ,7 in x 8 ft ,9 in |
| Main Level | Dining Room | 11 ft ,9 in | 9 ft ,9 in | 11 ft ,9 in x 9 ft ,9 in |
| Main Level | Living Room | 18 ft ,5 in | 13 ft ,2 in | 18 ft ,5 in x 13 ft ,2 in |
| Main Level | Foyer | 14 ft ,4 in | 7 ft | 14 ft ,4 in x 7 ft |
https://www.realtor.ca/real-estate/26389371/175-regent-street-blenheim
Contact Us
Contact us for more information

Ryan Jones
Broker
(519) 436-1212
www.ryanjonesrealestate.com
149 St Clair St
Chatham, Ontario N7L 3J4
(519) 436-6161
www.excelrealty.ca/
www.facebook.com/excelrealtyservice/














































