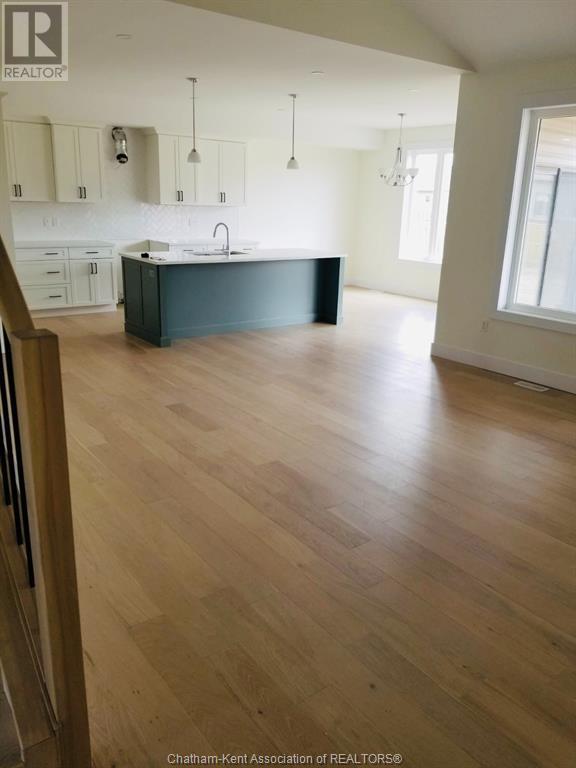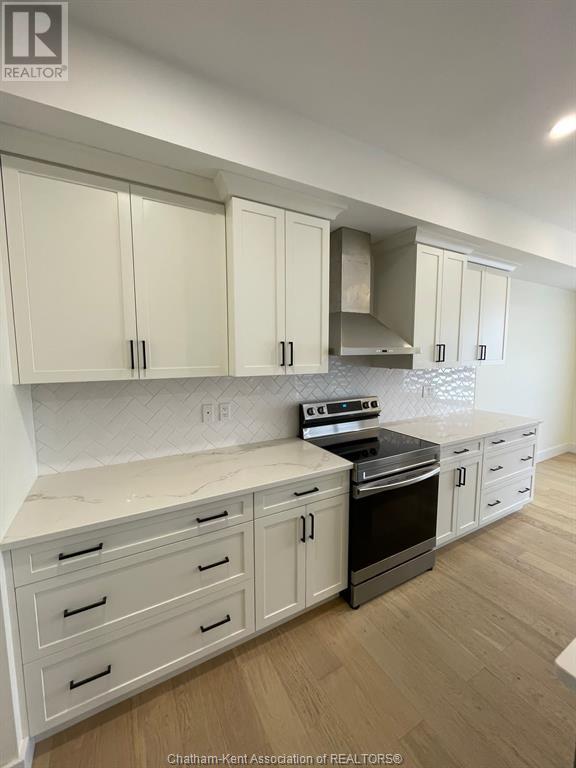490 Twilight Trail Chatham, Ontario N7L 0C2
$819,000
Almost new! This spacious 2 storey home is located in a very desirable North side neighbourhood. Very close to school's, shopping, and scenic walking trails. Open concept main floor with vaulted ceiling and access to the covered patio. Upstairs are 3 good size bedrooms and laundry room. Primary bedroom has large walk in closet and full ensuite bath. The lower level has been finished with a kitchenette, sitting area, 2 bedrooms, and a 3pc bath. The rear yard is fenced and has room for a swimming pool. Large concrete drive offers plenty of parking. (id:39367)
Property Details
| MLS® Number | 24000147 |
| Property Type | Single Family |
| Features | Double Width Or More Driveway, Concrete Driveway |
Building
| Bathroom Total | 4 |
| Bedrooms Above Ground | 3 |
| Bedrooms Below Ground | 2 |
| Bedrooms Total | 5 |
| Constructed Date | 2022 |
| Cooling Type | Central Air Conditioning |
| Exterior Finish | Aluminum/vinyl, Brick |
| Flooring Type | Ceramic/porcelain, Hardwood |
| Foundation Type | Concrete |
| Half Bath Total | 1 |
| Heating Fuel | Natural Gas |
| Heating Type | Forced Air, Furnace |
| Stories Total | 2 |
| Size Interior | 1,824 Ft2 |
| Total Finished Area | 1824 Sqft |
| Type | House |
Parking
| Garage |
Land
| Acreage | No |
| Fence Type | Fence |
| Size Irregular | 46.58x124 |
| Size Total Text | 46.58x124|under 1/4 Acre |
| Zoning Description | Rl7 |
Rooms
| Level | Type | Length | Width | Dimensions |
|---|---|---|---|---|
| Second Level | 4pc Bathroom | Measurements not available | ||
| Second Level | 4pc Ensuite Bath | Measurements not available | ||
| Second Level | Laundry Room | 6 ft ,2 in | 8 ft ,6 in | 6 ft ,2 in x 8 ft ,6 in |
| Second Level | Bedroom | 10 ft | 11 ft ,4 in | 10 ft x 11 ft ,4 in |
| Second Level | Primary Bedroom | 11 ft ,9 in | 14 ft ,8 in | 11 ft ,9 in x 14 ft ,8 in |
| Second Level | Bedroom | 10 ft | 12 ft ,5 in | 10 ft x 12 ft ,5 in |
| Lower Level | 3pc Bathroom | Measurements not available | ||
| Lower Level | Bedroom | 7 ft ,8 in | 11 ft ,4 in | 7 ft ,8 in x 11 ft ,4 in |
| Lower Level | Den | 10 ft ,7 in | 15 ft ,3 in | 10 ft ,7 in x 15 ft ,3 in |
| Lower Level | Kitchen | 10 ft ,10 in | 11 ft ,10 in | 10 ft ,10 in x 11 ft ,10 in |
| Lower Level | Bedroom | 11 ft ,7 in | 13 ft ,4 in | 11 ft ,7 in x 13 ft ,4 in |
| Main Level | 2pc Bathroom | Measurements not available | ||
| Main Level | Foyer | 7 ft | 11 ft ,5 in | 7 ft x 11 ft ,5 in |
| Main Level | Kitchen/dining Room | 14 ft ,7 in | 25 ft ,2 in | 14 ft ,7 in x 25 ft ,2 in |
| Main Level | Living Room | 15 ft ,4 in | 17 ft ,5 in | 15 ft ,4 in x 17 ft ,5 in |
https://www.realtor.ca/real-estate/26385499/490-twilight-trail-chatham
Contact Us
Contact us for more information

Eric Fitzgerald
Sales Person
(519) 354-5747
www.ejfitz.com
www.facebook.com/pages/Eric-FitzGerald-Royal-Lepage-Peifer-Realty/337639642732
www.linkedin.com/in/ericfitzgerald12345
twitter.com/#!/
425 Mcnaughton Ave W.
Chatham, Ontario N7L 4K4
(519) 354-5470
www.royallepagechathamkent.com/


































