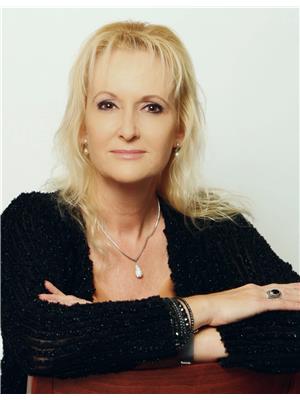1215 Marcin Road Sarnia, Ontario N7V 3J7
$554,900
This beautiful, 3 bedroom home, which has been lovingly cared for by its owners for over 36 years, is now awaiting a new family to call it home. Located in one of Sarnia’s most sought-after neighbourhoods, it is close to Canatara Park, beaches, Lake Huron, shopping & great schools. It has seen many upgrades over the years including a bright inviting sunroom addition which is sure to be enjoyed by all. The new, bright, quality-built kitchen was installed in 2023. In addition, it features an open concept dining room/living room with a gas fireplace (2019) for warmth on cold winter nights. The roof shingles were replaced in 2013 and the furnace in 2014. Freshly painted, this wonderful home is ready for its new owners. Call today for a personal tour. Hot water tank is a rental. (id:39367)
Property Details
| MLS® Number | 24000142 |
| Property Type | Single Family |
| Features | Double Width Or More Driveway, Concrete Driveway, Finished Driveway |
Building
| Bathroom Total | 1 |
| Bedrooms Above Ground | 3 |
| Bedrooms Total | 3 |
| Appliances | Dishwasher, Dryer, Freezer, Microwave, Refrigerator, Stove, Washer |
| Constructed Date | 1955 |
| Cooling Type | Central Air Conditioning |
| Exterior Finish | Aluminum/vinyl, Brick |
| Fireplace Fuel | Gas |
| Fireplace Present | Yes |
| Fireplace Type | Insert |
| Flooring Type | Carpeted, Hardwood |
| Foundation Type | Block |
| Heating Fuel | Natural Gas |
| Heating Type | Forced Air, Furnace |
| Stories Total | 2 |
| Type | House |
Parking
| Attached Garage | |
| Garage |
Land
| Acreage | No |
| Landscape Features | Landscaped |
| Size Irregular | 66x140 |
| Size Total Text | 66x140 |
| Zoning Description | R1 |
Rooms
| Level | Type | Length | Width | Dimensions |
|---|---|---|---|---|
| Second Level | Bedroom | 9 x 8 | ||
| Second Level | Bedroom | 13 x 11 | ||
| Lower Level | Laundry Room | 12 x 9 | ||
| Lower Level | Storage | 17 x 12 | ||
| Lower Level | Utility Room | 15 x 10 | ||
| Lower Level | Family Room | 16 x 11.5 | ||
| Main Level | 4pc Bathroom | Measurements not available | ||
| Main Level | Bedroom | 12 x 9 | ||
| Main Level | Sunroom | 18 x 11 | ||
| Main Level | Kitchen | 9 x 9 | ||
| Main Level | Living Room/dining Room | 28 x 12 |
https://www.realtor.ca/real-estate/26382011/1215-marcin-road-sarnia
Contact Us
Contact us for more information

Karina Delorey
REALTOR®
www.karinadelorey.ca/
www.facebook.com/KarinaDeLorey
ca.linkedin.com/in/karina-delorey-59201211a
www.instagram.com/karinadelorey
148 Front St. N.
Sarnia, Ontario N7T 5S3
(866) 530-7737
(866) 530-7737
















