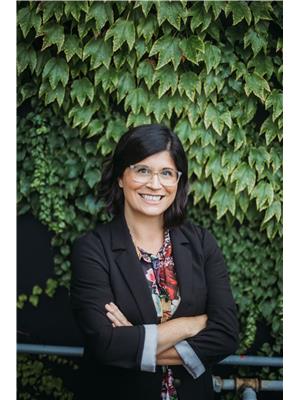32 David Blackwood Drive Sarnia, Ontario N7W 1B9
$619,900
Welcome home to 32 David Blackwood Dr.! You do not want to miss this one: beautifully maintained, with many recent updates, professionally landscaped & an attached double car garage. There's nothing left to do but move in & enjoy! The main level features stunning vaulted ceilings in the living room including a gas fireplace, kitchen with ample amounts of cabinetry space, an island & granite countertops, primary bedroom with walk-in closet & 3 pc ensuite with walk-in shower, a large den/TV room that could easily be converted back to a bedroom & convenient main floor laundry. The finished lower level boasts a spacious rec room, another bedroom, 3 pc bathroom & loads of storage space! Just some of the updates include: waterproof vinyl plank flooring throughout '23, freshly painted '2, professional landscaping front, side, & rear '23, all exterior windows new caulking '23, central air '20, garage door '20, & roof '17. Hot water tank is a rental. (id:39367)
Property Details
| MLS® Number | 23025777 |
| Property Type | Single Family |
| Features | Double Width Or More Driveway, Concrete Driveway |
Building
| Bathroom Total | 3 |
| Bedrooms Above Ground | 1 |
| Bedrooms Below Ground | 1 |
| Bedrooms Total | 2 |
| Architectural Style | Bungalow |
| Constructed Date | 1996 |
| Construction Style Attachment | Detached |
| Cooling Type | Central Air Conditioning |
| Exterior Finish | Brick |
| Fireplace Fuel | Gas |
| Fireplace Present | Yes |
| Fireplace Type | Direct Vent |
| Flooring Type | Ceramic/porcelain, Cushion/lino/vinyl |
| Foundation Type | Concrete |
| Half Bath Total | 1 |
| Heating Fuel | Natural Gas |
| Heating Type | Forced Air, Furnace |
| Stories Total | 1 |
| Type | House |
Parking
| Attached Garage | |
| Garage |
Land
| Acreage | No |
| Landscape Features | Landscaped |
| Size Irregular | 55x120.00 |
| Size Total Text | 55x120.00 |
| Zoning Description | R1.10 |
Rooms
| Level | Type | Length | Width | Dimensions |
|---|---|---|---|---|
| Basement | 3pc Bathroom | Measurements not available | ||
| Basement | Bedroom | 18.0 x 11.0 | ||
| Basement | Recreation Room | 14.0 x 23.0 | ||
| Main Level | 2pc Bathroom | Measurements not available | ||
| Main Level | 3pc Ensuite Bath | Measurements not available | ||
| Main Level | Bedroom | 18.0 x 12.0 | ||
| Main Level | Dining Room | 14.0 x 12.0 | ||
| Main Level | Living Room | 19.0 x 14.0 |
https://www.realtor.ca/real-estate/26378332/32-david-blackwood-drive-sarnia
Contact Us
Contact us for more information

Sean Ryan
Broker of Record
sarniaproperty.com/
www.facebook.com/SeanRyanSarnia/
linkedin.com/pub/sean-ryan/47/a70/41
twitter.com/sarniaproperty
www.instagram.com/bluecoastteam/
410 Front St. N
Sarnia, Ontario N7T 5S9
(226) 778-0747

Hilary Ryan
Broker
www.sarniaproperty.com/
www.facebook.com/BlueCoastTeam/
www.instagram.com/bluecoastteam/
410 Front St. N
Sarnia, Ontario N7T 5S9
(226) 778-0747




















































