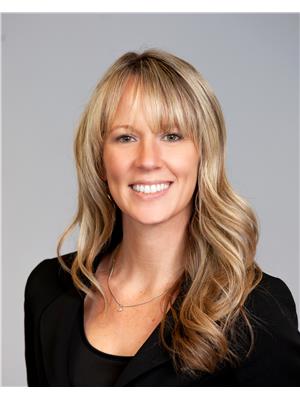304 Horizon Lane Chatham, Ontario N7L 0B4
$529,900
Welcome to this stunning semi-detached home located in a highly desirable neighborhood. This beautiful property offers a generous living space of 1,463 square feet, perfect for families or individuals looking for a comfortable and spacious home. The garage provides ample space for parking vehicles & additional storage, ensuring convenience and functionality. The main floor features an open concept layout, promoting a seamless flow between the living, dining, and kitchen areas. Large windows and vaulted ceilings fill the space with natural light, creating an airy & bright ambiance. The primary bedroom is a tranquil retreat, complete with an ensuite bathroom and a walk-in closet. Don't miss out on this wonderful opportunity to own a piece of Chatham's North side. Price inclusive of HST, Net of rebates which shall be assigned to builder/seller. (id:39367)
Property Details
| MLS® Number | 23025493 |
| Property Type | Single Family |
| Features | Double Width Or More Driveway, Concrete Driveway |
Building
| Bathroom Total | 2 |
| Bedrooms Above Ground | 2 |
| Bedrooms Total | 2 |
| Architectural Style | Bungalow |
| Constructed Date | 2023 |
| Construction Style Attachment | Semi-detached |
| Cooling Type | Central Air Conditioning, Fully Air Conditioned |
| Exterior Finish | Aluminum/vinyl, Brick |
| Flooring Type | Cushion/lino/vinyl |
| Foundation Type | Concrete |
| Heating Fuel | Natural Gas |
| Heating Type | Furnace |
| Stories Total | 1 |
| Size Interior | 1,463 Ft2 |
| Total Finished Area | 1463 Sqft |
| Type | House |
Parking
| Garage |
Land
| Acreage | No |
| Size Irregular | 40.5x125.58 |
| Size Total Text | 40.5x125.58|under 1/4 Acre |
| Zoning Description | Res |
Rooms
| Level | Type | Length | Width | Dimensions |
|---|---|---|---|---|
| Main Level | 3pc Bathroom | 5 ft | 11 ft | 5 ft x 11 ft |
| Main Level | Bedroom | 11 ft ,3 in | 11 ft ,6 in | 11 ft ,3 in x 11 ft ,6 in |
| Main Level | 4pc Ensuite Bath | 8 ft ,4 in | 9 ft ,4 in | 8 ft ,4 in x 9 ft ,4 in |
| Main Level | Primary Bedroom | 13 ft | 13 ft ,9 in | 13 ft x 13 ft ,9 in |
| Main Level | Mud Room | 9 ft ,1 in | 9 ft ,4 in | 9 ft ,1 in x 9 ft ,4 in |
| Main Level | Kitchen | 13 ft ,4 in | 11 ft ,5 in | 13 ft ,4 in x 11 ft ,5 in |
| Main Level | Living Room | 13 ft ,10 in | 13 ft ,5 in | 13 ft ,10 in x 13 ft ,5 in |
| Main Level | Dining Room | 13 ft ,10 in | 13 ft ,5 in | 13 ft ,10 in x 13 ft ,5 in |
| Main Level | Foyer | 9 ft ,6 in | 6 ft ,10 in | 9 ft ,6 in x 6 ft ,10 in |





https://www.realtor.ca/real-estate/26351795/304-horizon-lane-chatham
Contact Us
Contact us for more information

Katherine Rankin
Broker
425 Mcnaughton Ave W.
Chatham, Ontario N7L 4K4
(519) 354-5470
www.royallepagechathamkent.com/



