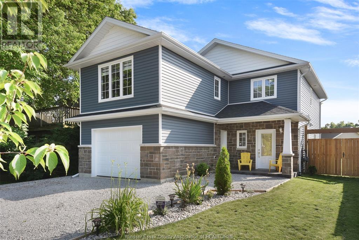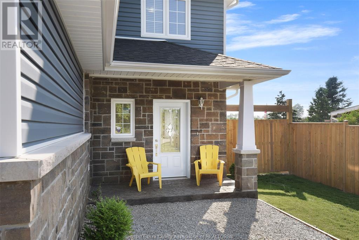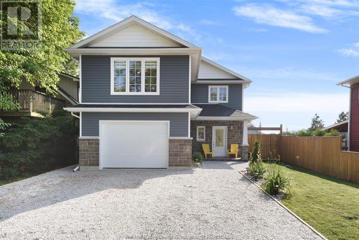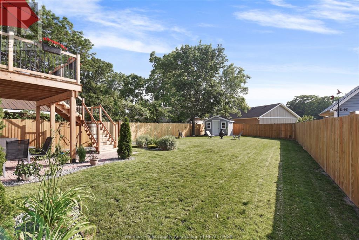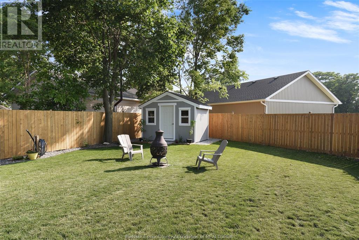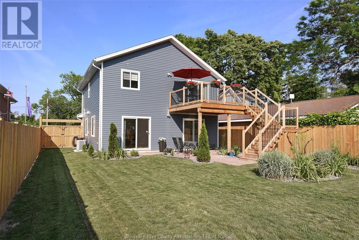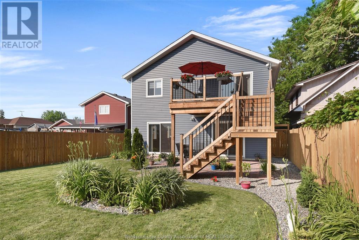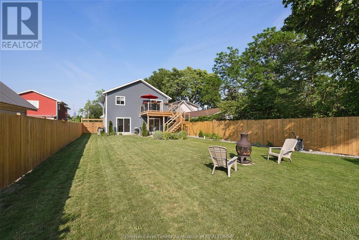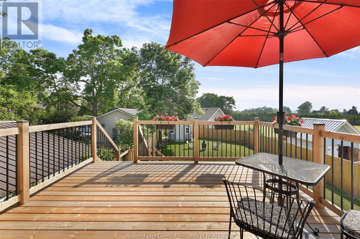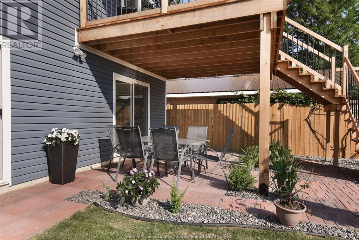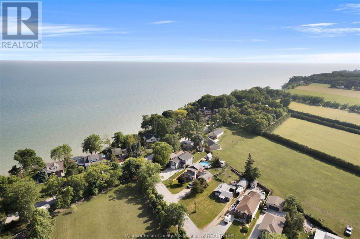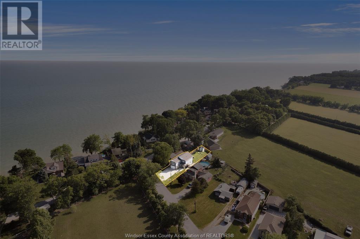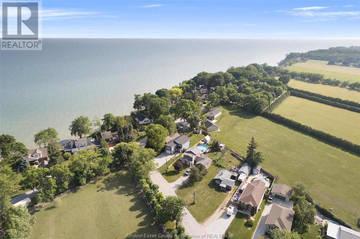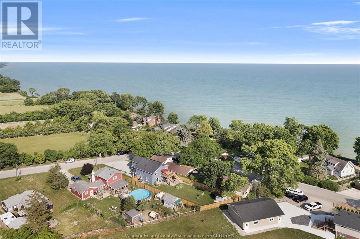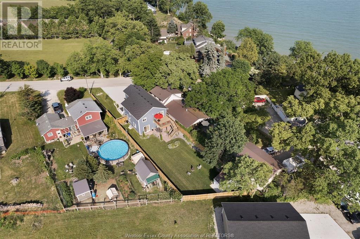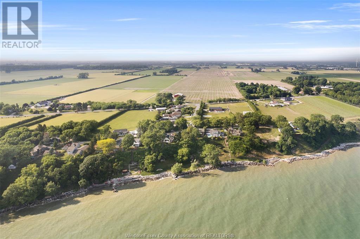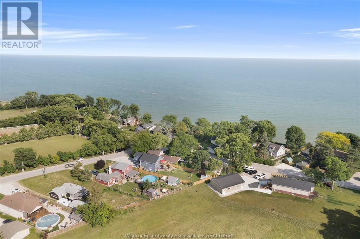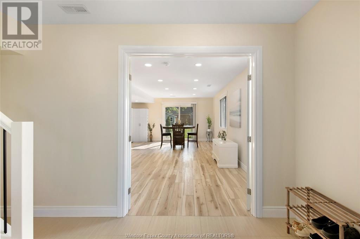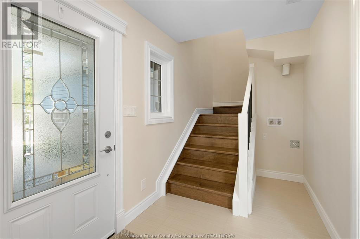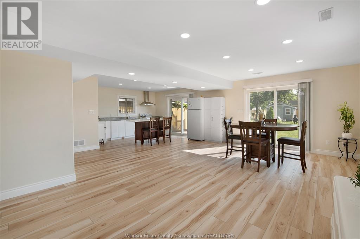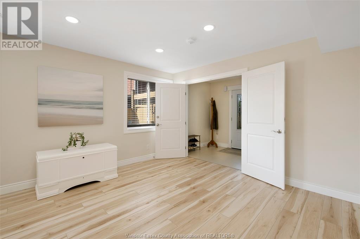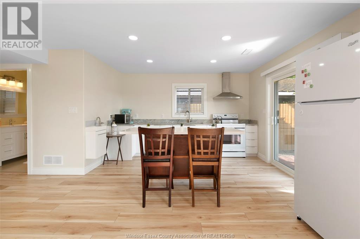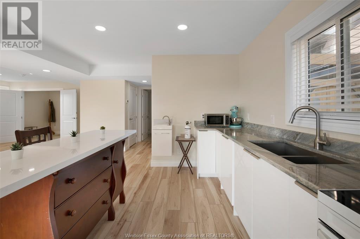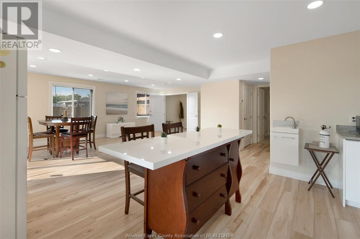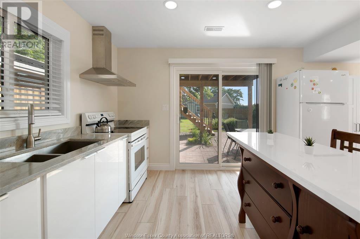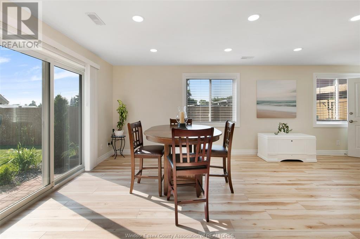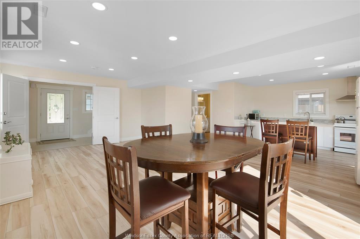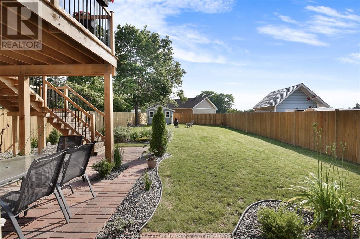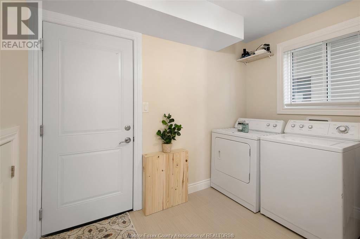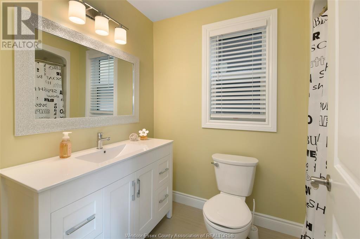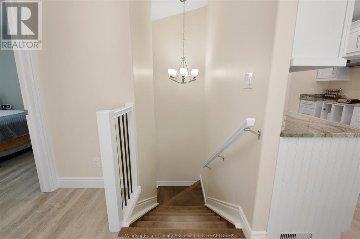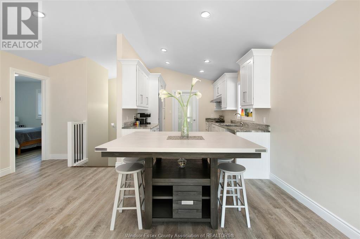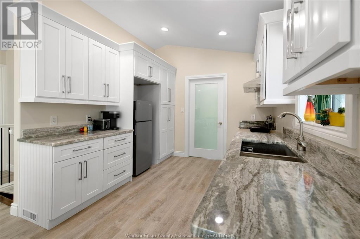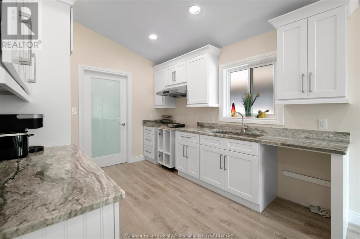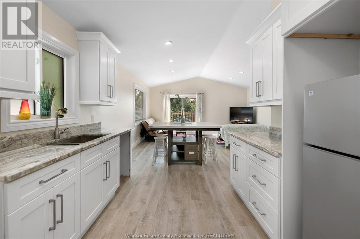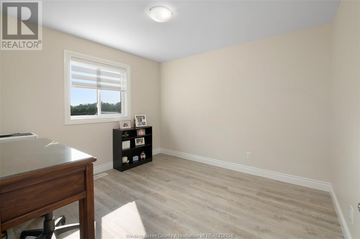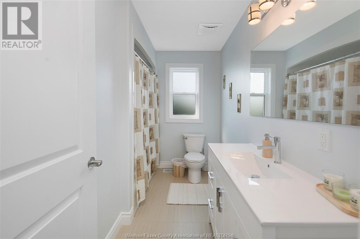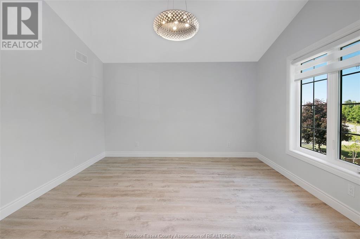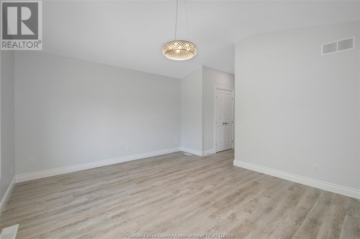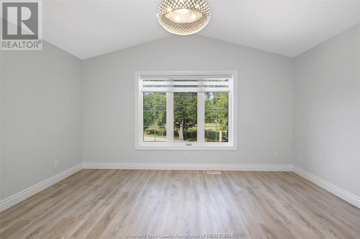103 Craig Street Colchester, Ontario N0R 1G0
$689,900
""Welcome to Wine Country"" Lake Erie. Quality built in 2021, Unique designing & finishing offers many options from family home to family & mother-in-law setup, to possible vacation rental w/2 incomes. Enjoy Colchester's finest Winery's, beaches, marina & dining. Seasonal produce only min. away. 2 Level walk-outs, privacy fenced yd., storage shed, heated garage (potential for future added living space), in floor heating on main & garage, central air and forced air gas furnace. 3 baths, 2 kitchens, 2 laundry hookups, gas line for future fireplace & so much more. The Seller has left nothing out - giving Relax & enjoyable carefree living for many years to come. A pleasure to show. (id:39367)
Property Details
| MLS® Number | 23024026 |
| Property Type | Single Family |
| Features | Double Width Or More Driveway |
| Water Front Type | Waterfront Nearby |
Building
| Bathroom Total | 3 |
| Bedrooms Above Ground | 3 |
| Bedrooms Total | 3 |
| Appliances | Dishwasher, Refrigerator, Washer, Two Stoves |
| Constructed Date | 2021 |
| Construction Style Attachment | Detached |
| Cooling Type | Central Air Conditioning |
| Exterior Finish | Aluminum/vinyl, Stone |
| Fireplace Fuel | Gas |
| Fireplace Present | Yes |
| Fireplace Type | Roughed In |
| Flooring Type | Ceramic/porcelain, Cushion/lino/vinyl |
| Foundation Type | Concrete |
| Heating Fuel | Natural Gas |
| Heating Type | Floor Heat, Forced Air |
| Stories Total | 2 |
| Size Interior | 2100 |
| Total Finished Area | 2100 Sqft |
| Type | House |
Parking
| Garage |
Land
| Acreage | No |
| Fence Type | Fence |
| Landscape Features | Landscaped |
| Sewer | Septic System |
| Size Irregular | 50x175 |
| Size Total Text | 50x175 |
| Zoning Description | Res |
Rooms
| Level | Type | Length | Width | Dimensions |
|---|---|---|---|---|
| Second Level | 3pc Ensuite Bath | Measurements not available | ||
| Second Level | 4pc Bathroom | Measurements not available | ||
| Second Level | Bedroom | Measurements not available | ||
| Second Level | Bedroom | Measurements not available | ||
| Second Level | Primary Bedroom | Measurements not available | ||
| Second Level | Living Room | Measurements not available | ||
| Second Level | Kitchen | Measurements not available | ||
| Second Level | Games Room | Measurements not available | ||
| Main Level | 4pc Bathroom | Measurements not available | ||
| Main Level | Laundry Room | Measurements not available | ||
| Main Level | Kitchen | Measurements not available | ||
| Main Level | Great Room | Measurements not available | ||
| Main Level | Foyer | Measurements not available |
https://www.realtor.ca/real-estate/26327272/103-craig-street-colchester
Contact Us
Contact us for more information

Debbie Nedin
Sales Person
(519) 736-1765
80 Sandwich Street South
Amherstburg, Ontario N9V 1Z6
(519) 736-1766
(519) 736-1765
www.remax-preferred-on.com

Brady Thrasher
Sales Person
www.bradythrasher,com
www.facebook.com/bradyjthrasher
www.linkedin.com/profile/edit?trk=hb_tab_pro_top
www.twitter.com/bradythrasher
80 Sandwich Street South
Amherstburg, Ontario N9V 1Z6
(519) 736-1766
(519) 736-1765
www.remax-preferred-on.com
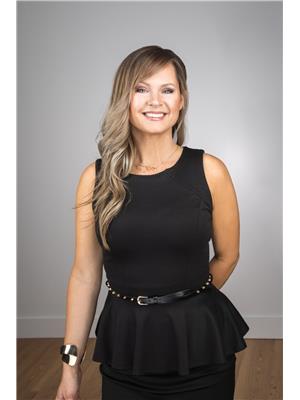
Karrie Thrasher
Real Estate Sales Representative
www.facebook.com/ThePPLG
80 Sandwich Street South
Amherstburg, Ontario N9V 1Z6
(519) 736-1766
(519) 736-1765
www.remax-preferred-on.com

Becky Banks
Sales Person
80 Sandwich Street South
Amherstburg, Ontario N9V 1Z6
(519) 736-1766
(519) 736-1765
www.remax-preferred-on.com

