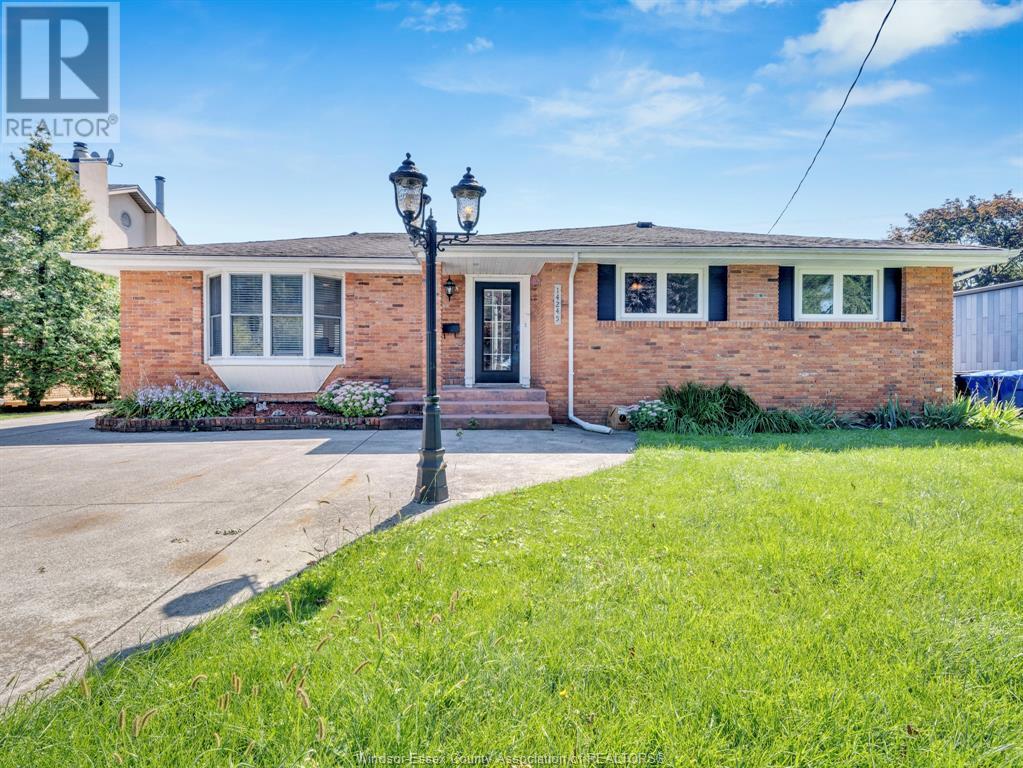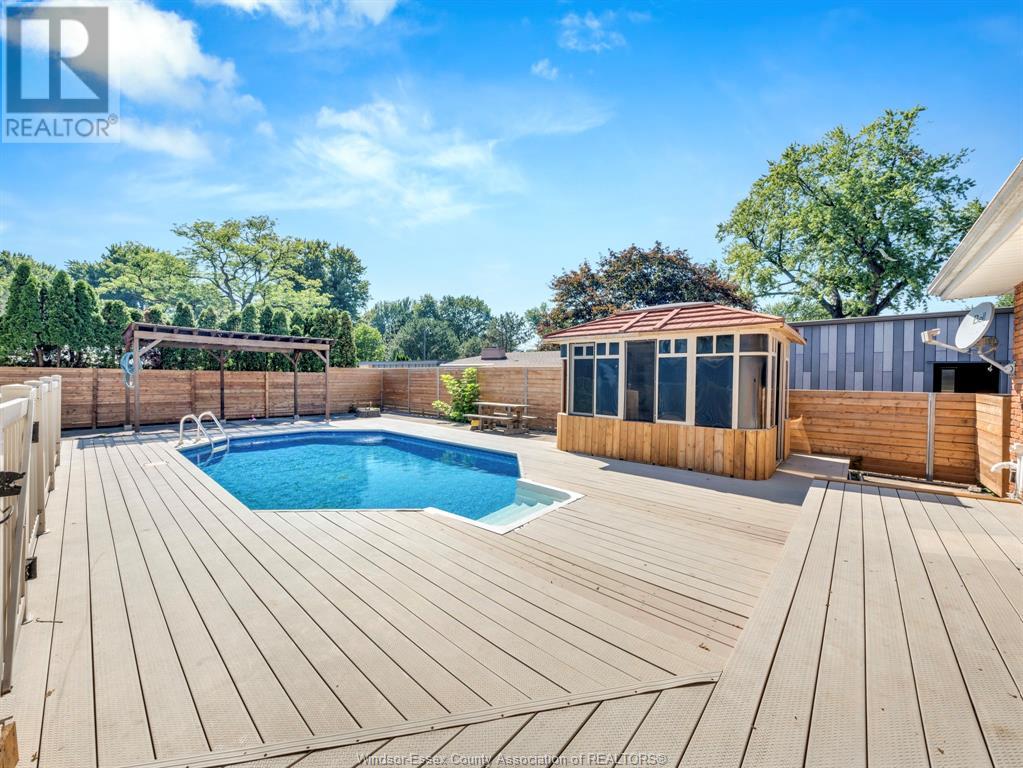14245 Riverside Drive Windsor, Ontario N8N 1B9
$1,199,999
Amazing location with a beautiful golf course all around, and water front across the street. Welcome to the famous riverside drive. This grand home is much larger than it looks due to the fully finished basement. The front door leads to an open concept family room with cozy fireplace, dinning room and a 3 piece bathroom. To your right you will find 3 beautiful bedrooms. The next surprise... a giant sized chef kitchen. The primary bedroom on the main level rests between 2 full bathrooms. 1 of the baths has quick access to the in ground pool surrounded by composite fencing and decking. The pool area has plenty of space to relax, have lunch or a cocktail under the shaded overhead retreat. The dry, high ceiling basement has another 3 bedrooms, 3 piece bath, and a family room with a 2nd fireplace. Don't miss the laundry area and large walk-in closet. The long wide driveway leads to an oversized 2 car garage with heat and concrete floor. Your not just buying a house your buying a lifestyle. (id:39367)
Property Details
| MLS® Number | 23020590 |
| Property Type | Single Family |
| Features | Double Width Or More Driveway, Concrete Driveway, Front Driveway |
| Pool Type | Inground Pool |
| Water Front Type | Waterfront Nearby |
Building
| Bathroom Total | 3 |
| Bedrooms Above Ground | 3 |
| Bedrooms Below Ground | 3 |
| Bedrooms Total | 6 |
| Appliances | Refrigerator, Stove |
| Architectural Style | Bungalow, Ranch |
| Constructed Date | 1969 |
| Construction Style Attachment | Detached |
| Cooling Type | Central Air Conditioning, Fully Air Conditioned |
| Exterior Finish | Brick |
| Fireplace Fuel | Gas,gas |
| Fireplace Present | Yes |
| Fireplace Type | Insert,insert |
| Flooring Type | Ceramic/porcelain, Hardwood, Laminate |
| Foundation Type | Block |
| Heating Fuel | Natural Gas |
| Heating Type | Forced Air, Furnace |
| Stories Total | 1 |
| Type | House |
Parking
| Garage | |
| Heated Garage |
Land
| Acreage | No |
| Size Irregular | 70.26x150.57 |
| Size Total Text | 70.26x150.57 |
| Zoning Description | Residentia |
Rooms
| Level | Type | Length | Width | Dimensions |
|---|---|---|---|---|
| Lower Level | Laundry Room | Measurements not available | ||
| Lower Level | Storage | Measurements not available | ||
| Lower Level | Cold Room | Measurements not available | ||
| Lower Level | Utility Room | Measurements not available | ||
| Lower Level | 3pc Bathroom | Measurements not available | ||
| Lower Level | Family Room/fireplace | Measurements not available | ||
| Lower Level | Bedroom | Measurements not available | ||
| Lower Level | Bedroom | Measurements not available | ||
| Lower Level | Bedroom | Measurements not available | ||
| Main Level | Bedroom | Measurements not available | ||
| Main Level | Bedroom | Measurements not available | ||
| Main Level | Primary Bedroom | Measurements not available | ||
| Main Level | 3pc Bathroom | Measurements not available | ||
| Main Level | 3pc Bathroom | Measurements not available | ||
| Main Level | Dining Room | Measurements not available | ||
| Main Level | Kitchen | Measurements not available | ||
| Main Level | Family Room/fireplace | Measurements not available | ||
| Main Level | Foyer | Measurements not available |
https://www.realtor.ca/real-estate/26326199/14245-riverside-drive-windsor
Contact Us
Contact us for more information

Lorne Dupuis
Sales Person
www.lornedupuisyourrealtor.com/
www.facebook.com/listwithlorne
ca.linkedin.com/in/lorne-dupuis-a5689a174
Suite 300 - 3390 Walker Road
Windsor, Ontario N8W 3S1
(519) 997-2320
(226) 221-9483




















































