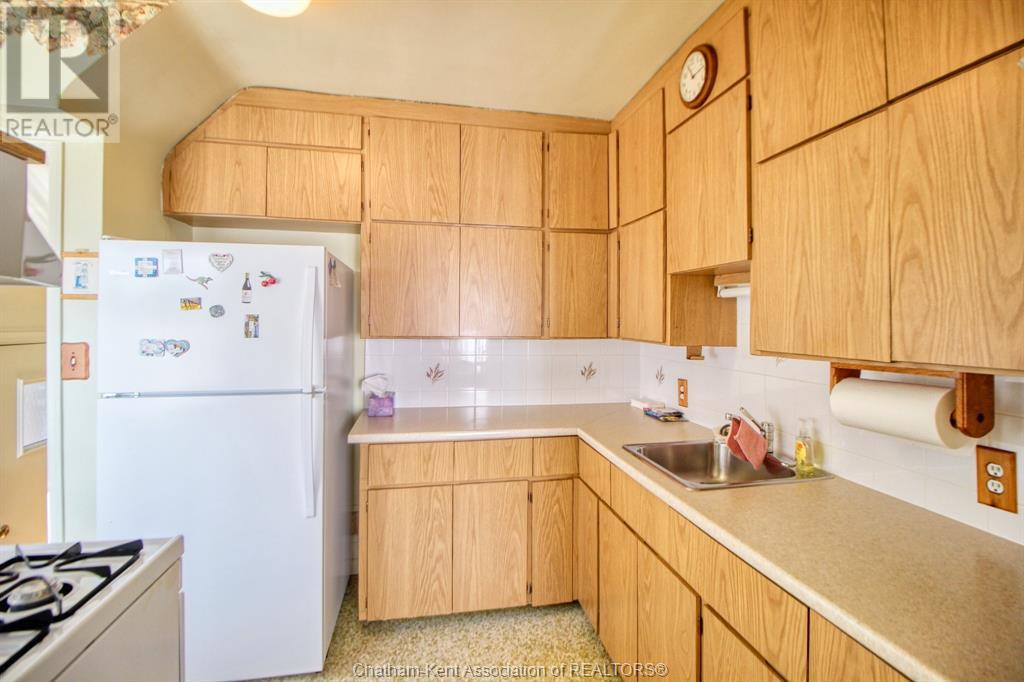63 Kerr Avenue Chatham, Ontario N7M 1C1
4 Bedroom
1 Bathroom
Central Air Conditioning
Forced Air, Furnace
$369,900
Very well kept and ready to move into! Brick and stucco 4 bedroom 2 story on nice lot with great 27ft by 16.5 ft. garage!! Newer hi efficiency furnace, replacement windows, hardwoods under carpeting, and appliances (in as is condition) are included. There is a surprising amount of room in this well maintained home having the same owner for over 55 years. Don't wait. Call to view! (id:39367)
Property Details
| MLS® Number | 23020315 |
| Property Type | Single Family |
| Features | Paved Driveway |
Building
| Bathroom Total | 1 |
| Bedrooms Above Ground | 4 |
| Bedrooms Total | 4 |
| Appliances | Dryer, Freezer, Refrigerator, Stove, Washer |
| Constructed Date | 1949 |
| Cooling Type | Central Air Conditioning |
| Exterior Finish | Brick, Other |
| Flooring Type | Carpet Over Hardwood, Cushion/lino/vinyl |
| Foundation Type | Block |
| Heating Fuel | Natural Gas |
| Heating Type | Forced Air, Furnace |
| Stories Total | 2 |
| Type | House |
Parking
| Garage |
Land
| Acreage | No |
| Fence Type | Fence |
| Size Irregular | 44.9x110.4 |
| Size Total Text | 44.9x110.4|under 1/4 Acre |
| Zoning Description | Res |
Rooms
| Level | Type | Length | Width | Dimensions |
|---|---|---|---|---|
| Second Level | Bedroom | 14 ft ,5 in | 6 ft | 14 ft ,5 in x 6 ft |
| Second Level | Bedroom | 13 ft | 13 ft | 13 ft x 13 ft |
| Basement | Cold Room | 9 ft | 6 ft | 9 ft x 6 ft |
| Basement | Laundry Room | 11 ft | 8 ft | 11 ft x 8 ft |
| Basement | Recreation Room | 22 ft | 17 ft | 22 ft x 17 ft |
| Main Level | Bedroom | 11 ft | 8 ft | 11 ft x 8 ft |
| Main Level | Bedroom | 11 ft | 11 ft | 11 ft x 11 ft |
| Main Level | 4pc Bathroom | Measurements not available | ||
| Main Level | Kitchen | 12 ft | 8 ft | 12 ft x 8 ft |
| Main Level | Dining Nook | 10 ft | 8 ft | 10 ft x 8 ft |
| Main Level | Living Room | 17 ft | 11 ft | 17 ft x 11 ft |
| Main Level | Foyer | 5 ft | 4 ft | 5 ft x 4 ft |
https://www.realtor.ca/real-estate/26178935/63-kerr-avenue-chatham
Contact Us
Contact us for more information

Timothy Cummings
Sales Person
(519) 354-7944
www.realtyhouse.ca
Realty House Inc. Brokerage
220 Wellington St W
Chatham, Ontario N7M 1J6
220 Wellington St W
Chatham, Ontario N7M 1J6
(519) 354-3600
(519) 354-7944




























