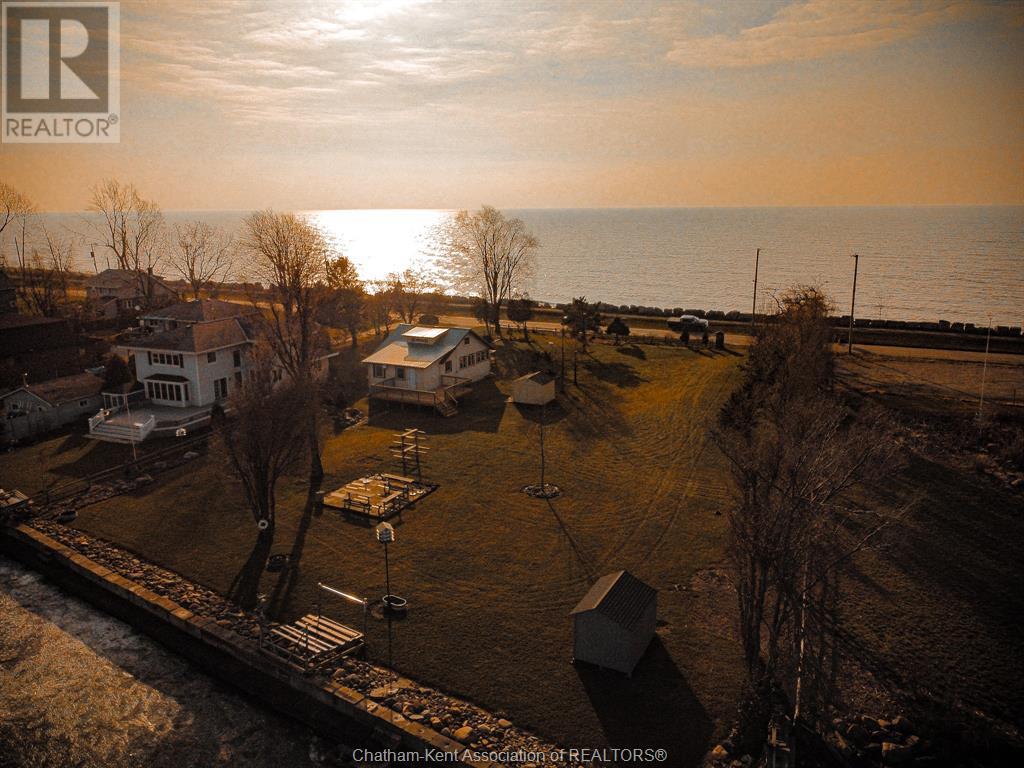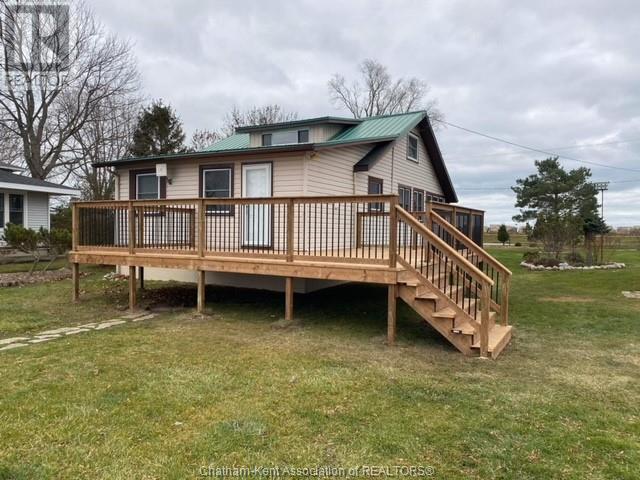120 Ross Lane Erieau, Ontario N0P 1N0
$3,300,000
This WATERFRONT package consists of 3 LOTS, includes SEASONAL COTTAGE (#120) with RONDEAU BAY FRONTAGE and 2 VACANT BAYFRONT LOTS #100 and #110) with views of Lake Erie right across the street. Create your family retreat in Beautiful Erieau, well known for fabulous fishing, boating, sandy beaches, waterfowl hunting, ice fishing. Dock your boat at the back yard or in the marina nearby. Erieau is known for its commercial fishing fleet, bass tournaments, salmon derby, restaurants. The cottage has steel roof, enclosed porch, 3 pc bath, 5 bedrooms, concrete and stone break wall, 100 Amp breaker, spray foam insulation in crawl space. Two storage sheds-8x10, 10x12. Boat lift. Two new pressure treated decks. Watch the sunrise out of the east from your back yard across Rondeau Bay. Rondeau Provincial Park just a short drive. This is a seasonal property which has been winterized. No electrical or plumbing systems are operational. Systems back operational on April 1-2024. (id:39367)
Property Details
| MLS® Number | 23020768 |
| Property Type | Single Family |
| Features | Side Driveway |
| Water Front Type | Waterfront |
Building
| Bathroom Total | 1 |
| Bedrooms Above Ground | 5 |
| Bedrooms Total | 5 |
| Appliances | Dryer, Microwave, Refrigerator, Stove, Washer, Window Air Conditioner |
| Architectural Style | Cottage |
| Constructed Date | 1947 |
| Construction Style Attachment | Detached |
| Cooling Type | None |
| Exterior Finish | Aluminum/vinyl |
| Flooring Type | Laminate |
| Foundation Type | Block |
| Heating Fuel | See Remarks |
| Stories Total | 2 |
| Type | House |
Parking
| Other |
Land
| Acreage | No |
| Landscape Features | Landscaped |
| Sewer | Septic System |
| Size Irregular | 150x289 |
| Size Total Text | 150x289|1/2 - 1 Acre |
| Zoning Description | Vr |
Rooms
| Level | Type | Length | Width | Dimensions |
|---|---|---|---|---|
| Second Level | Foyer | 9 ft ,6 in | 6 ft | 9 ft ,6 in x 6 ft |
| Second Level | Bedroom | 9 ft ,8 in | 8 ft ,4 in | 9 ft ,8 in x 8 ft ,4 in |
| Second Level | Bedroom | 13 ft | 7 ft ,6 in | 13 ft x 7 ft ,6 in |
| Second Level | Bedroom | 13 ft | 7 ft ,8 in | 13 ft x 7 ft ,8 in |
| Main Level | Enclosed Porch | 25 ft | 11 ft | 25 ft x 11 ft |
| Main Level | Bedroom | 10 ft | 8 ft ,6 in | 10 ft x 8 ft ,6 in |
| Main Level | Bedroom | 10 ft | 8 ft | 10 ft x 8 ft |
| Main Level | 3pc Bathroom | 7 ft | 6 ft | 7 ft x 6 ft |
| Main Level | Living Room | 12 ft | 11 ft | 12 ft x 11 ft |
| Main Level | Dining Room | 14 ft | 12 ft | 14 ft x 12 ft |
| Main Level | Kitchen | 19 ft ,6 in | 10 ft ,3 in | 19 ft ,6 in x 10 ft ,3 in |
https://www.realtor.ca/real-estate/26159240/120-ross-lane-erieau
Contact Us
Contact us for more information

(William) David O'brien
Broker of Record
(519) 676-4640
www.century21.ca/david.obrien
63 Talbot St. W., P.o.box 69
Blenheim, Ontario N0P 1A0
(519) 676-2022
(519) 676-4640
www.century21.ca/obrien


































