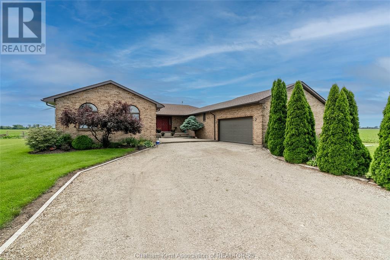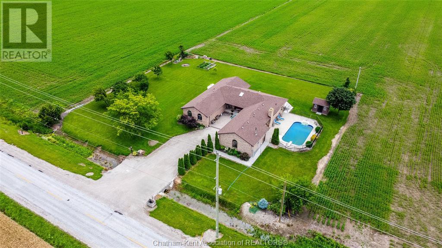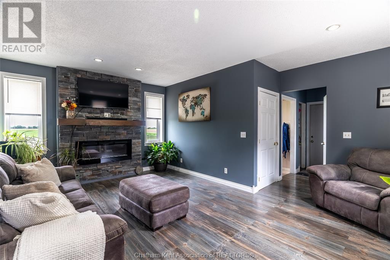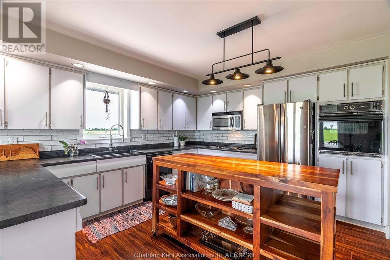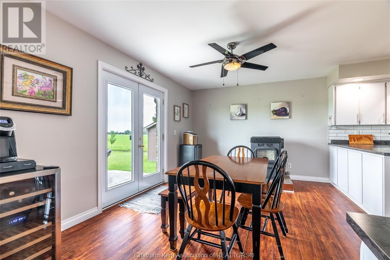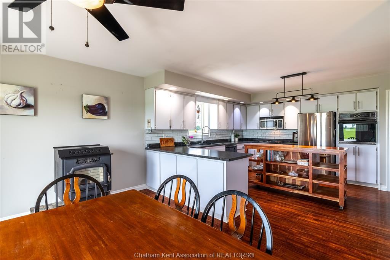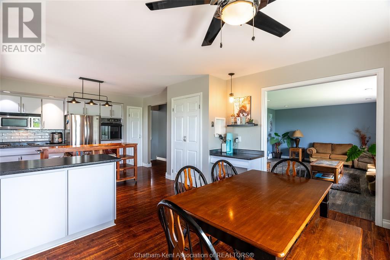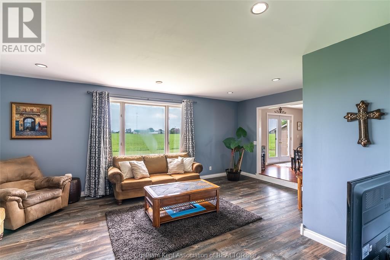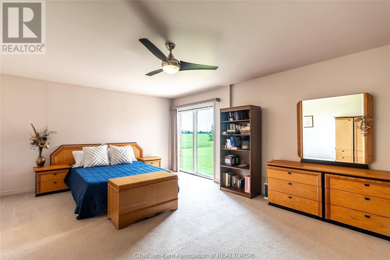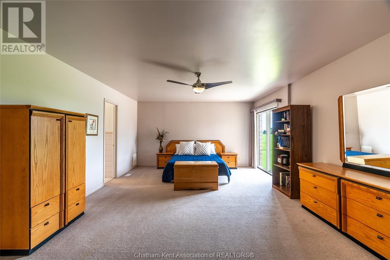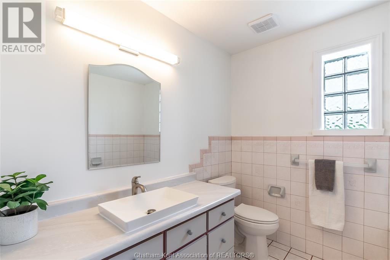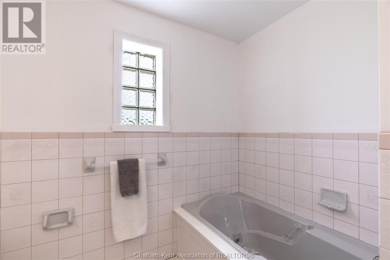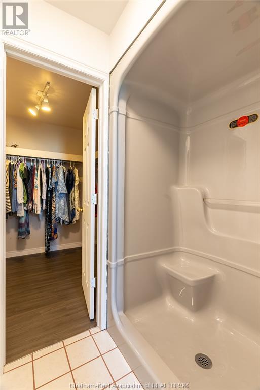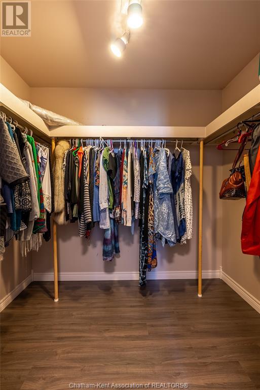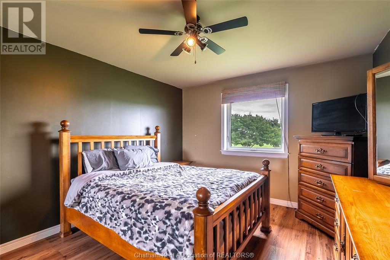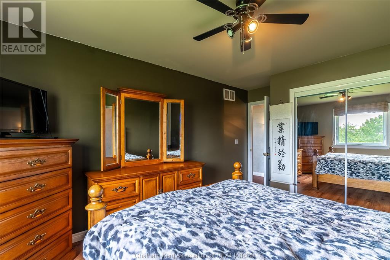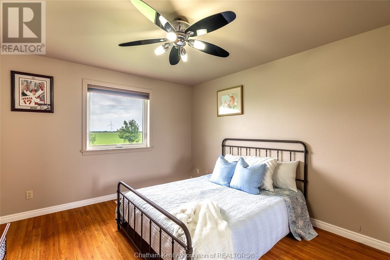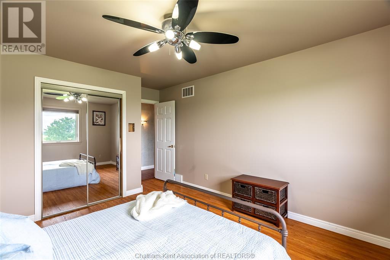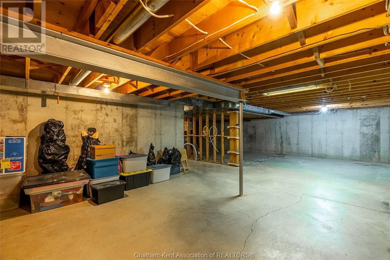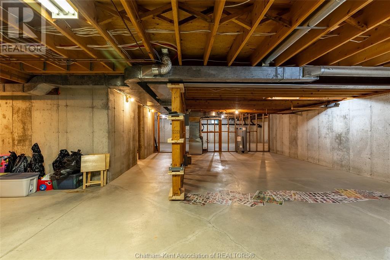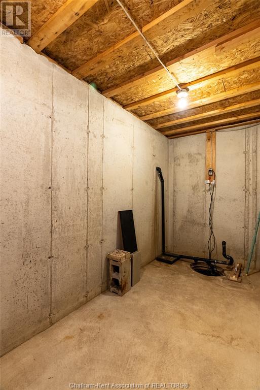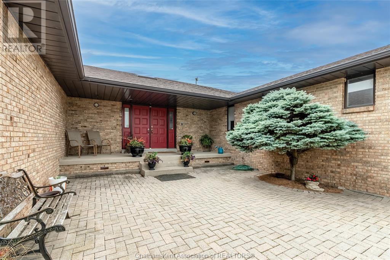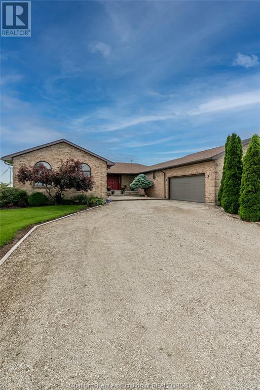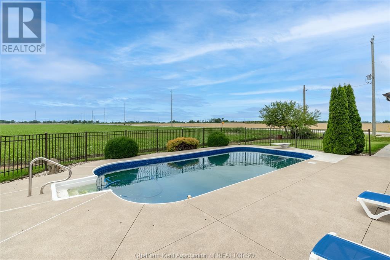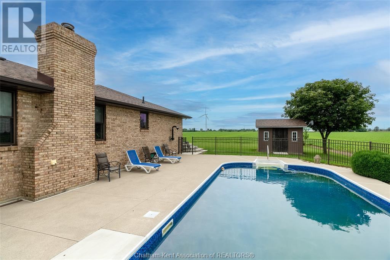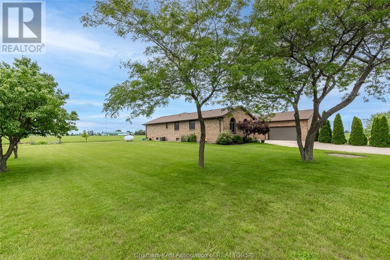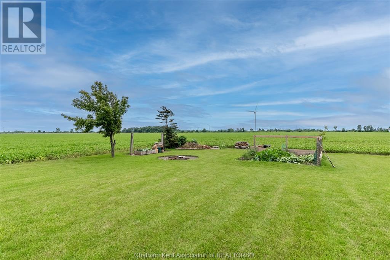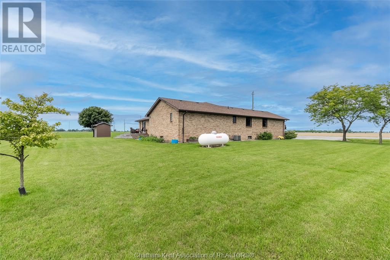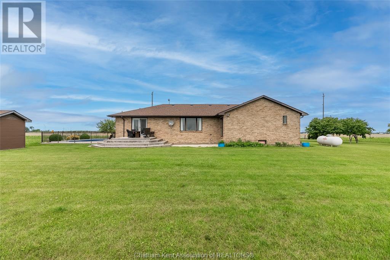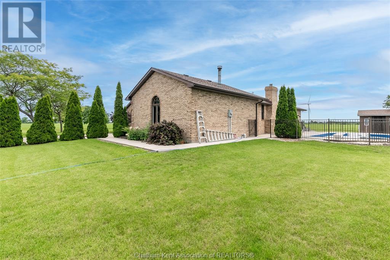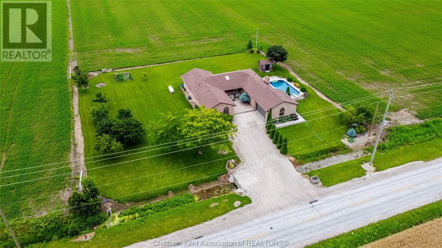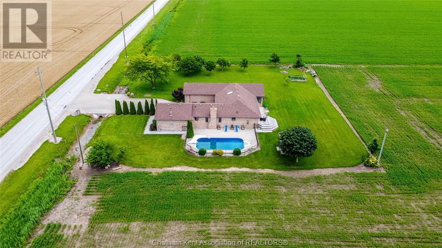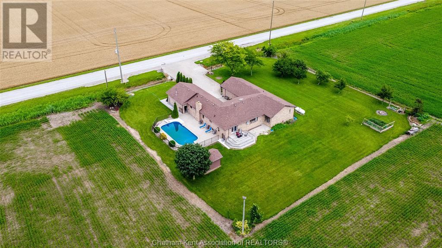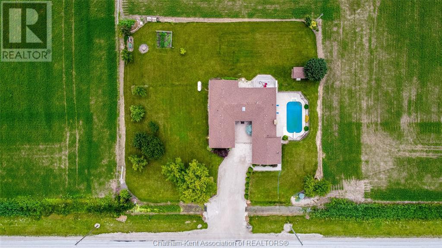13561 Morris Road Comber, Ontario N0P 1J0
$949,000
Escape to a world of tranquility and private luxury with this custom-built masterpiece on an approximate 1-acre treed lot adorned with apple and pear trees. This 4-bedroom, 2.5-bathroom haven bursts with natural light and spacious rooms. The large kitchen is the perfect space for hosting family and friends. Retreat to the quiet den, where a ribbon fireplace casts a homey warmth, making it an ideal sanctuary for curling up with a good book, or a glass of wine by the fire. Outside, your private paradise awaits. An in-ground pool with a heater invites you to dive in or lounge on the patio while enjoying unrivalled privacy, thanks to the absence of neighbouring homes peeking over your fence. Harvest fresh fruits from your backyard or simply take a leisurely stroll and reconnect with the peaceful outdoors. Don't let this opportunity to own a secluded gem slip through your fingers. Schedule a viewing today to #LOVEWHEREYOULIVE (id:39367)
Property Details
| MLS® Number | 23020089 |
| Property Type | Single Family |
| Features | Gravel Driveway |
| Pool Type | Inground Pool |
Building
| Bathroom Total | 3 |
| Bedrooms Above Ground | 4 |
| Bedrooms Total | 4 |
| Architectural Style | Ranch |
| Constructed Date | 1990 |
| Construction Style Attachment | Detached |
| Cooling Type | Central Air Conditioning |
| Exterior Finish | Brick |
| Fireplace Fuel | Electric |
| Fireplace Present | Yes |
| Fireplace Type | Direct Vent,insert |
| Flooring Type | Carpeted, Ceramic/porcelain, Hardwood |
| Foundation Type | Concrete |
| Half Bath Total | 1 |
| Heating Fuel | See Remarks, Propane |
| Heating Type | Furnace |
| Stories Total | 1 |
| Type | House |
Parking
| Garage |
Land
| Acreage | No |
| Sewer | Septic System |
| Size Irregular | 200.8x200.80 |
| Size Total Text | 200.8x200.80|1/2 - 1 Acre |
| Zoning Description | A1 |
Rooms
| Level | Type | Length | Width | Dimensions |
|---|---|---|---|---|
| Main Level | 4pc Bathroom | Measurements not available | ||
| Main Level | Bedroom | 11 ft ,5 in | 17 ft ,4 in | 11 ft ,5 in x 17 ft ,4 in |
| Main Level | Bedroom | 11 ft ,5 in | 13 ft ,6 in | 11 ft ,5 in x 13 ft ,6 in |
| Main Level | Bedroom | 13 ft ,6 in | 11 ft ,5 in | 13 ft ,6 in x 11 ft ,5 in |
| Main Level | 4pc Ensuite Bath | Measurements not available | ||
| Main Level | Primary Bedroom | 21 ft ,2 in | 14 ft ,7 in | 21 ft ,2 in x 14 ft ,7 in |
| Main Level | 2pc Bathroom | Measurements not available | ||
| Main Level | Laundry Room | 5 ft ,9 in | 9 ft ,11 in | 5 ft ,9 in x 9 ft ,11 in |
| Main Level | Kitchen/dining Room | 15 ft ,5 in | 22 ft ,4 in | 15 ft ,5 in x 22 ft ,4 in |
| Main Level | Den | 18 ft | 12 ft ,2 in | 18 ft x 12 ft ,2 in |
| Main Level | Living Room | 15 ft ,1 in | 15 ft ,5 in | 15 ft ,1 in x 15 ft ,5 in |
https://www.realtor.ca/real-estate/26124356/13561-morris-road-comber
Contact Us
Contact us for more information
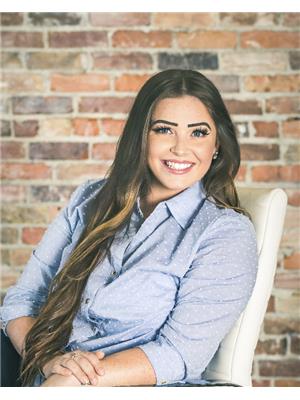
Paige Eddie
Sales Person
150 Wellington St. W.
Chatham, Ontario N7M 1J3
(519) 354-7474
(519) 354-7476

